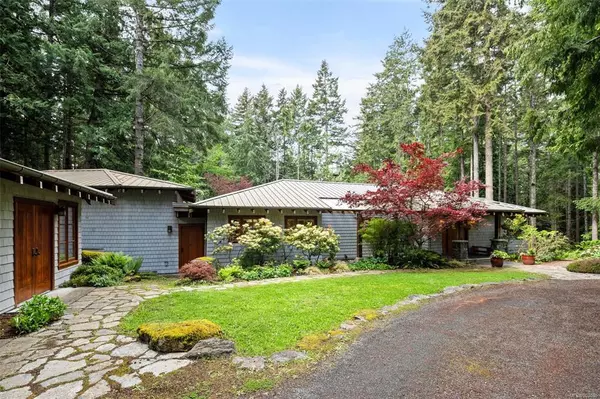$1,675,000
$1,725,000
2.9%For more information regarding the value of a property, please contact us for a free consultation.
4 Beds
3 Baths
3,295 SqFt
SOLD DATE : 08/15/2022
Key Details
Sold Price $1,675,000
Property Type Single Family Home
Sub Type Single Family Detached
Listing Status Sold
Purchase Type For Sale
Square Footage 3,295 sqft
Price per Sqft $508
MLS Listing ID 903045
Sold Date 08/15/22
Style Main Level Entry with Upper Level(s)
Bedrooms 4
Rental Info Unrestricted
Year Built 1972
Annual Tax Amount $3,676
Tax Year 2021
Lot Size 2.020 Acres
Acres 2.02
Property Description
Beautiful custom 4 bedroom 3 bath rancher on 2 acres in rural Metchosin is certain to please the most discerning buyer. Featured in the Times Colonist (2012) after an extensive, architect-led renovation, this sanctuary in the woods has been finished to a high standard. The bright open-plan kitchen, living room, and dining areas open to a large deck overlooking the private forested backyard bordering Bilston Creek. The living room features a wood-burning insert, nook sitting area and custom wood cabinetry. The main level has 3 bedrooms and 2 bathrooms. The large office/library has many possibilities and the family room opens to a beautiful deck. The primary bedroom is an oasis including a gorgeous ensuite with heated floors, walk-in closet and private porch. The detached 2 car garage was finished and converted into a workshop. This home sits on a beautiful private lot just a short walk from the Galloping Goose trail, close to parks and the Westshores conveniences.
Location
Province BC
County Capital Regional District
Area Me Metchosin
Direction Northeast
Rooms
Other Rooms Workshop
Basement Unfinished
Main Level Bedrooms 4
Kitchen 1
Interior
Interior Features Dining/Living Combo, French Doors
Heating Baseboard, Electric, Forced Air
Cooling None
Flooring Carpet, Hardwood, Tile
Fireplaces Number 2
Fireplaces Type Family Room, Living Room, Wood Burning
Equipment Central Vacuum, Propane Tank
Fireplace 1
Window Features Insulated Windows,Wood Frames
Appliance Dishwasher, Dryer, Oven/Range Gas, Range Hood, Refrigerator, Washer
Laundry In House
Exterior
Exterior Feature Balcony/Patio, Sprinkler System
Roof Type Metal
Handicap Access Ground Level Main Floor
Parking Type Open, RV Access/Parking
Total Parking Spaces 4
Building
Lot Description Acreage, Private, Quiet Area, Rural Setting, In Wooded Area
Building Description Frame Wood,Insulation All,Shingle-Wood, Main Level Entry with Upper Level(s)
Faces Northeast
Foundation Poured Concrete
Sewer Septic System
Water Municipal
Structure Type Frame Wood,Insulation All,Shingle-Wood
Others
Tax ID 001-676-750
Ownership Freehold
Pets Description Aquariums, Birds, Caged Mammals, Cats, Dogs
Read Less Info
Want to know what your home might be worth? Contact us for a FREE valuation!

Our team is ready to help you sell your home for the highest possible price ASAP
Bought with RE/MAX Camosun







