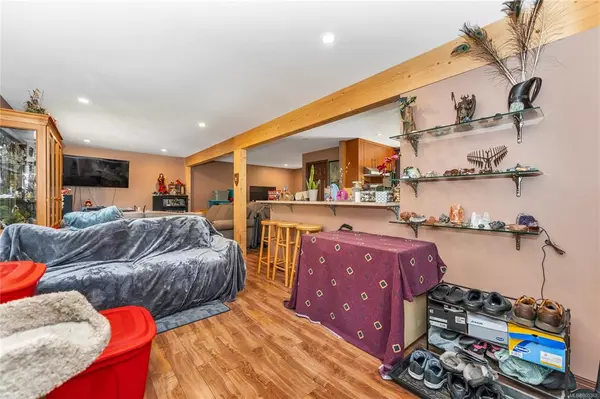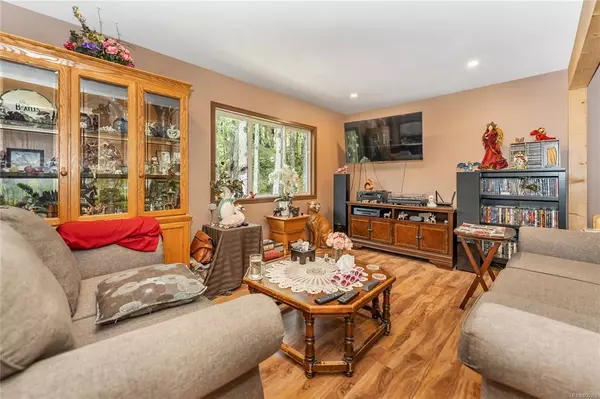$935,000
$975,000
4.1%For more information regarding the value of a property, please contact us for a free consultation.
3 Beds
2 Baths
2,038 SqFt
SOLD DATE : 10/27/2022
Key Details
Sold Price $935,000
Property Type Single Family Home
Sub Type Single Family Detached
Listing Status Sold
Purchase Type For Sale
Square Footage 2,038 sqft
Price per Sqft $458
MLS Listing ID 905362
Sold Date 10/27/22
Style Ground Level Entry With Main Up
Bedrooms 3
Rental Info Unrestricted
Year Built 1960
Annual Tax Amount $2,726
Tax Year 2021
Lot Size 2.080 Acres
Acres 2.08
Property Description
Looking for your own private piece of tranquility? Located in the heart of Metchosin yet minutes away from Sooke or Langford is this private 2 acre parcel.This 3 bedroom home has had some major renovations upstairs. These include a new kitchen, creating an open concept living room and den. The separate dining room is large with many windows allowing for lots of brightness and views to the surrounding tree's and yard. For those chilly days there is a custom rock fireplace to keep it warm and cozy.Downstairs you will find three large bedrooms and modern bathroom all warmed with the additional wood stove.Outside features an large balcony of the kitchen with storage below. The acreage has a natural water feature plenty of trees and access across the rd to a park and trails.The long driveway and additional parking areas have just been redone with new materials and widening of the driveway.
Location
Province BC
County Capital Regional District
Area Me Kangaroo
Direction Southeast
Rooms
Basement Finished
Kitchen 1
Interior
Interior Features Dining Room
Heating Electric, Wood
Cooling None
Fireplaces Number 2
Fireplaces Type Wood Burning, Wood Stove
Fireplace 1
Laundry In House
Exterior
Exterior Feature Balcony/Deck
Carport Spaces 1
Roof Type Asphalt Shingle
Parking Type Additional, Carport
Total Parking Spaces 6
Building
Lot Description Acreage
Building Description Vinyl Siding, Ground Level Entry With Main Up
Faces Southeast
Foundation Poured Concrete
Sewer Septic System
Water Well: Drilled
Structure Type Vinyl Siding
Others
Ownership Freehold
Pets Description Aquariums, Birds, Caged Mammals, Cats, Dogs
Read Less Info
Want to know what your home might be worth? Contact us for a FREE valuation!

Our team is ready to help you sell your home for the highest possible price ASAP
Bought with Royal LePage Coast Capital - Chatterton







