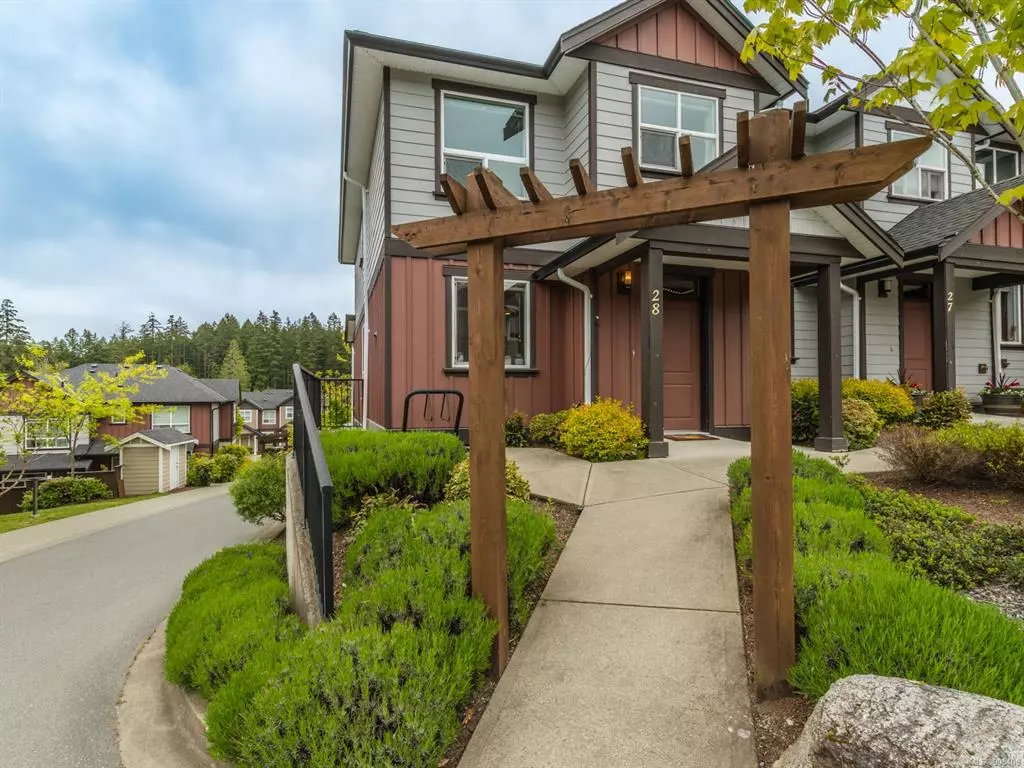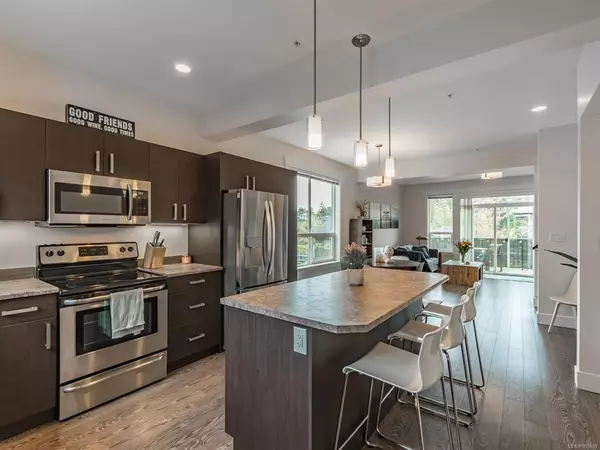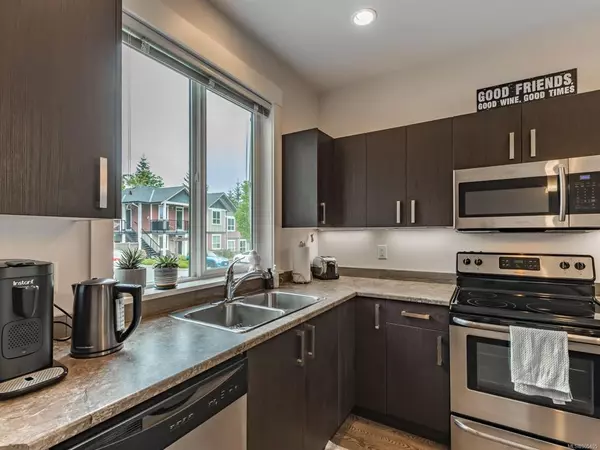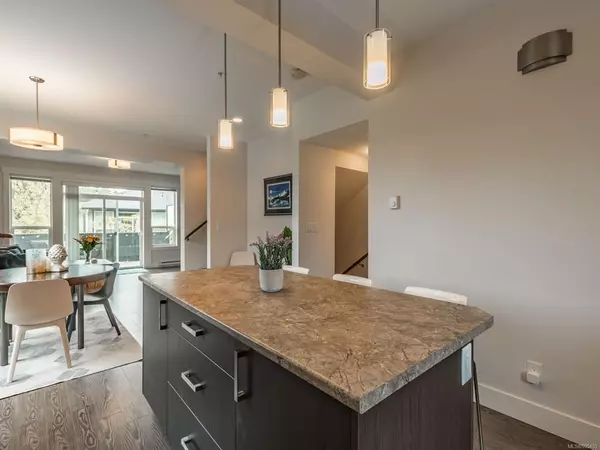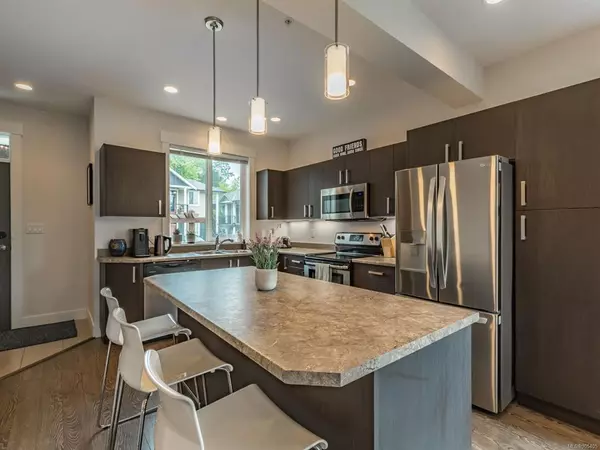$575,000
$549,900
4.6%For more information regarding the value of a property, please contact us for a free consultation.
2 Beds
3 Baths
1,346 SqFt
SOLD DATE : 07/19/2022
Key Details
Sold Price $575,000
Property Type Townhouse
Sub Type Row/Townhouse
Listing Status Sold
Purchase Type For Sale
Square Footage 1,346 sqft
Price per Sqft $427
Subdivision Meadow Woods
MLS Listing ID 905405
Sold Date 07/19/22
Style Main Level Entry with Lower/Upper Lvl(s)
Bedrooms 2
HOA Fees $308/mo
Rental Info Unrestricted
Year Built 2015
Annual Tax Amount $3,430
Tax Year 2021
Lot Size 1,742 Sqft
Acres 0.04
Property Description
Check out this stunning 3 level end unit townhome with quality finishes. The main level has no steps to the entrance. The kitchen has a large island with seating area, tons of cupboards and stainless steel appliances. The open concept makes it bright and spacious opening onto the dining room and living room with modern electric fireplace. There is a slider that opens onto the back deck. There is also a 2 piece powder room on this level. Upstairs has 2 generous primary bedrooms each with a walk in closet & ensuite. The laundry is also on this level. Downstairs is unfinished and completely open for your ideas. A 3rd bedroom, or rec room as well as a media room and it's been roughed in for a 4th bathroom as well. There is also a slider onto the back covered patio and garden area. This complex is well taken care of with beautiful shrubs and trees. The unit has a parking spot that is right out front and the strata also rents out parking stalls. The complex has no age or rental restrictions
Location
Province BC
County Ladysmith, Town Of
Area Du Ladysmith
Zoning R3A
Direction Northeast
Rooms
Basement Full, Unfinished
Kitchen 1
Interior
Heating Baseboard, Electric
Cooling None
Flooring Mixed
Fireplaces Number 1
Fireplaces Type Electric
Fireplace 1
Window Features Insulated Windows
Laundry In Unit
Exterior
Exterior Feature Low Maintenance Yard
Roof Type Fibreglass Shingle
Handicap Access Ground Level Main Floor, No Step Entrance
Parking Type Guest, Open
Total Parking Spaces 2
Building
Lot Description Landscaped
Building Description Cement Fibre,Insulation: Ceiling,Insulation: Walls, Main Level Entry with Lower/Upper Lvl(s)
Faces Northeast
Story 3
Foundation Poured Concrete, Slab
Sewer Sewer Connected
Water Municipal
Structure Type Cement Fibre,Insulation: Ceiling,Insulation: Walls
Others
Tax ID 029-676-461
Ownership Freehold/Strata
Pets Description Aquariums, Birds, Caged Mammals, Cats, Dogs, Number Limit
Read Less Info
Want to know what your home might be worth? Contact us for a FREE valuation!

Our team is ready to help you sell your home for the highest possible price ASAP
Bought with RE/MAX Island Properties

