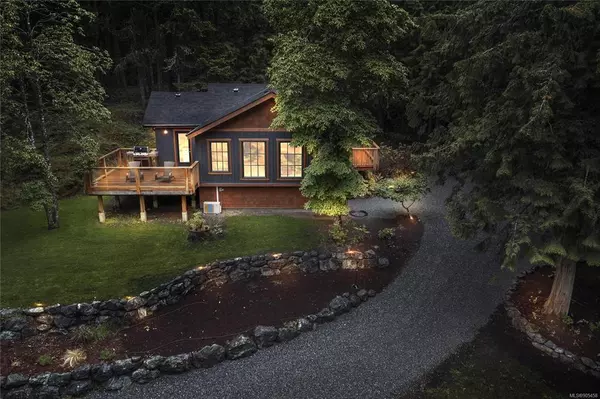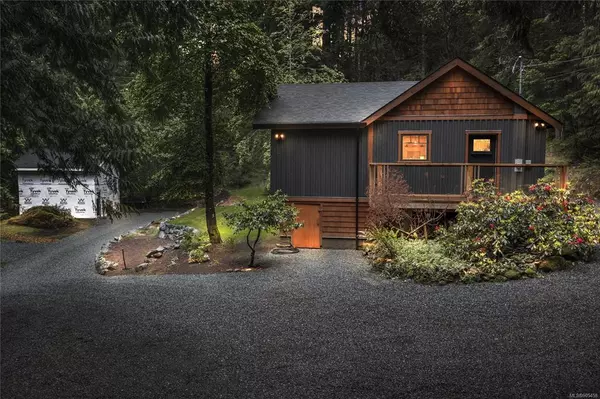$1,100,000
$889,000
23.7%For more information regarding the value of a property, please contact us for a free consultation.
1 Bed
1 Bath
1,144 SqFt
SOLD DATE : 07/06/2022
Key Details
Sold Price $1,100,000
Property Type Single Family Home
Sub Type Single Family Detached
Listing Status Sold
Purchase Type For Sale
Square Footage 1,144 sqft
Price per Sqft $961
MLS Listing ID 905458
Sold Date 07/06/22
Style Rancher
Bedrooms 1
Rental Info Unrestricted
Year Built 1955
Annual Tax Amount $3,029
Tax Year 2021
Lot Size 2.000 Acres
Acres 2.0
Property Description
Follow the winding driveway into this private, treed 2-acre property overlooking Shawnigan Creek with a beautifully renovated 831 sqft., 1 bedroom home, a separate 3 room heated bunkhouse & a detached 20x20 wired, insulated shop with loft space. In the last few years, the house has seen many updates including new 200 amp electrical panel & wiring, roof, plumbing, windows & doors, siding, fixtures and switches, flooring, kitchen, bathroom with heated floor, decking & railings, appliances, heat pump, gutters, downspouts & more! There is an excellent well along with a water license for the creek that has been used for irrigation. The buildings are sited well back from the road ensuring privacy. There is an unimproved road right of way on the east side as an additional buffer & the location on the river has a nice pool, ideal for cooling off on hot summer days! A short stroll to the pub & Masons beach & store & shops & restaurants are close by. Located on a very quiet no-thru road!
Location
Province BC
County Cowichan Valley Regional District
Area Ml Shawnigan
Zoning R-3
Direction North
Rooms
Other Rooms Guest Accommodations, Workshop
Basement Crawl Space
Main Level Bedrooms 1
Kitchen 1
Interior
Interior Features Eating Area, Vaulted Ceiling(s)
Heating Electric, Heat Pump
Cooling Air Conditioning
Flooring Hardwood, Tile
Equipment Propane Tank
Window Features Insulated Windows,Vinyl Frames
Appliance Dishwasher, F/S/W/D
Laundry In House
Exterior
Exterior Feature Balcony/Deck, Low Maintenance Yard
View Y/N 1
View River
Roof Type Fibreglass Shingle
Handicap Access Primary Bedroom on Main
Parking Type Open
Total Parking Spaces 5
Building
Lot Description Acreage, Family-Oriented Neighbourhood, Irrigation Sprinkler(s), Landscaped, No Through Road, Park Setting, Quiet Area, Recreation Nearby, Square Lot, In Wooded Area
Building Description Frame Wood,Insulation: Ceiling,Insulation: Walls,Shingle-Wood,Wood, Rancher
Faces North
Foundation Block, Poured Concrete
Sewer Septic System
Water Well: Drilled
Structure Type Frame Wood,Insulation: Ceiling,Insulation: Walls,Shingle-Wood,Wood
Others
Restrictions ALR: No,Other
Tax ID 009-239-995
Ownership Freehold
Acceptable Financing Must Be Paid Off
Listing Terms Must Be Paid Off
Pets Description Aquariums, Birds, Caged Mammals, Cats, Dogs
Read Less Info
Want to know what your home might be worth? Contact us for a FREE valuation!

Our team is ready to help you sell your home for the highest possible price ASAP
Bought with Macdonald Realty Victoria







