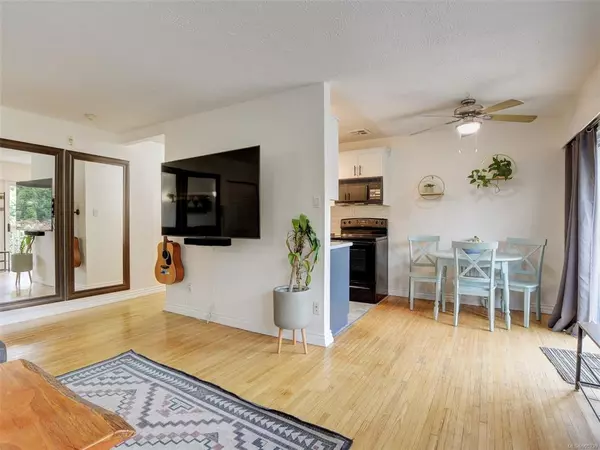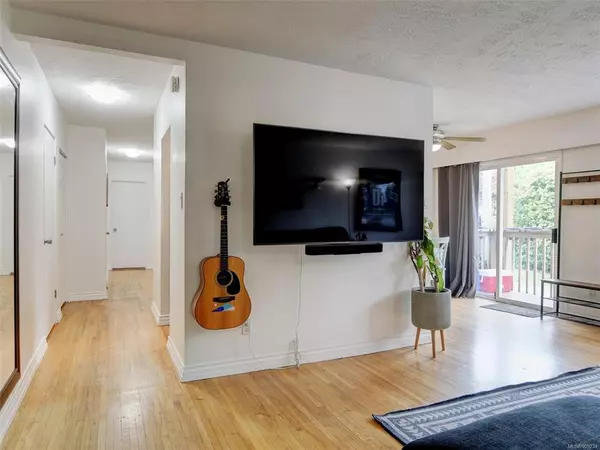$490,000
$495,000
1.0%For more information regarding the value of a property, please contact us for a free consultation.
2 Beds
1 Bath
918 SqFt
SOLD DATE : 08/02/2022
Key Details
Sold Price $490,000
Property Type Condo
Sub Type Condo Apartment
Listing Status Sold
Purchase Type For Sale
Square Footage 918 sqft
Price per Sqft $533
Subdivision Parkside Place
MLS Listing ID 905239
Sold Date 08/02/22
Style Condo
Bedrooms 2
HOA Fees $494/mo
Rental Info Some Rentals
Year Built 1962
Annual Tax Amount $1,382
Tax Year 2022
Lot Size 871 Sqft
Acres 0.02
Property Description
Welcome to the family and pet friendly community of Parkside Place! This sun filled, ground floor suite features 2 spacious bedrooms, open concept living and dining room which lead out to a private deck and patio area for your summer bbq's, lovely hard wood flooring, updated kitchen and bathroom, separate in-suite laundry room with full size washer and dryer, and a huge storage room. Fun for the whole family, the complex features an outdoor pool to enjoy in the summer months, play ground and basketball court. This excellent and central location is close to all levels of schools, and is steps away from all shopping amenities, Pearkes Rec Centre, the Galloping Goose Trail, Colquitz River trails and major bus routes. Call your Realtor to view!
Location
Province BC
County Capital Regional District
Area Sw Tillicum
Direction East
Rooms
Main Level Bedrooms 2
Kitchen 1
Interior
Interior Features Ceiling Fan(s), Storage
Heating Baseboard
Cooling None
Flooring Hardwood, Linoleum
Window Features Insulated Windows
Appliance Dishwasher, F/S/W/D
Laundry In Unit
Exterior
Amenities Available Bike Storage, Playground, Pool: Outdoor
Roof Type Other
Parking Type Driveway, Open
Total Parking Spaces 1
Building
Building Description Frame Wood,Stucco,Wood, Condo
Faces East
Story 2
Foundation Poured Concrete
Sewer Sewer Connected
Water Municipal
Structure Type Frame Wood,Stucco,Wood
Others
HOA Fee Include Garbage Removal,Heat,Hot Water,Insurance,Maintenance Grounds,Property Management,Sewer,Water
Ownership Freehold/Strata
Pets Description Aquariums, Birds, Caged Mammals, Cats, Dogs, Number Limit
Read Less Info
Want to know what your home might be worth? Contact us for a FREE valuation!

Our team is ready to help you sell your home for the highest possible price ASAP
Bought with Pemberton Holmes - Cloverdale







