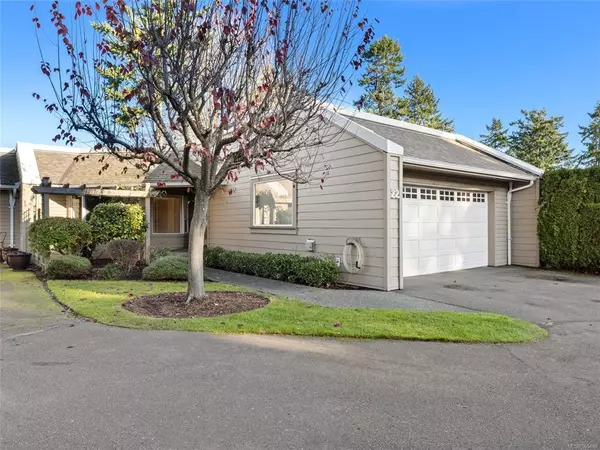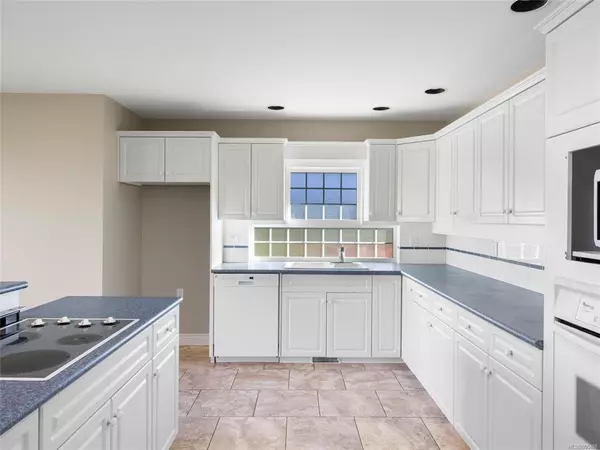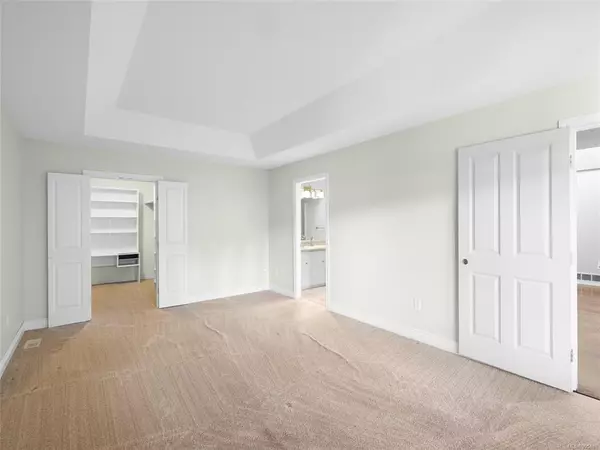$950,000
$925,000
2.7%For more information regarding the value of a property, please contact us for a free consultation.
2 Beds
2 Baths
1,792 SqFt
SOLD DATE : 08/02/2022
Key Details
Sold Price $950,000
Property Type Townhouse
Sub Type Row/Townhouse
Listing Status Sold
Purchase Type For Sale
Square Footage 1,792 sqft
Price per Sqft $530
Subdivision Pebble Beach
MLS Listing ID 905488
Sold Date 08/02/22
Style Rancher
Bedrooms 2
HOA Fees $536/mo
Rental Info Some Rentals
Year Built 1992
Annual Tax Amount $3,121
Tax Year 2021
Lot Size 1,742 Sqft
Acres 0.04
Property Description
This ocean view patio home at Pebble Beach, a gated and secure waterfront community near the highly regarded area of Eaglecrest, will delight with its peaceful surroundings, ocean breezes and the sounds of eagles and sea lions. Passing marine traffic, the ever changing ocean and landscaped gardens will be yours to enjoy. The gas fireplace and the newer hardwood floors add a certain degree of elegance. The kitchen is spacious with loads of cupboards and drawers. And the expansive, private Master bedroom has a huge walk-in closet and 5 piece ensuite. The second bedroom and 3 piece main bathroom is located well away from the Master. Stroll to your own walk-on waterfront to watch the glorious sunsets or join neighbours for a potluck dinner at the beach. Eaglecrest is a lovely walking and cycling area and as this adult oriented complex is located between Parksville and Qualicum Beach, it is close to amenities in either community. Pets and rentals permitted with restrictions. Welcome home.
Location
Province BC
County Nanaimo Regional District
Area Pq French Creek
Zoning RS4
Direction West
Rooms
Basement Crawl Space
Main Level Bedrooms 2
Kitchen 1
Interior
Interior Features Breakfast Nook, Dining/Living Combo
Heating Forced Air, Natural Gas
Cooling Other
Flooring Mixed
Fireplaces Number 1
Fireplaces Type Gas, Living Room
Fireplace 1
Window Features Aluminum Frames,Skylight(s)
Appliance Dishwasher, Dryer, Oven Built-In, Washer
Laundry In Unit
Exterior
Exterior Feature Water Feature
Garage Spaces 2.0
Amenities Available Clubhouse, Common Area
Waterfront 1
Waterfront Description Ocean
View Y/N 1
View Mountain(s), Ocean
Roof Type Fibreglass Shingle
Parking Type Garage Double
Total Parking Spaces 2
Building
Lot Description Gated Community, Irrigation Sprinkler(s), Landscaped, Marina Nearby, Near Golf Course, Park Setting, Quiet Area, Recreation Nearby, Walk on Waterfront
Building Description Frame Wood,Wood, Rancher
Faces West
Story 1
Foundation Poured Concrete
Sewer Sewer Connected
Water Other
Additional Building None
Structure Type Frame Wood,Wood
Others
HOA Fee Include Maintenance Grounds,Maintenance Structure,Property Management
Tax ID 017-610-583
Ownership Freehold/Strata
Pets Description Aquariums, Birds, Cats, Dogs, Number Limit
Read Less Info
Want to know what your home might be worth? Contact us for a FREE valuation!

Our team is ready to help you sell your home for the highest possible price ASAP
Bought with Royal LePage Parksville-Qualicum Beach Realty (PK)







