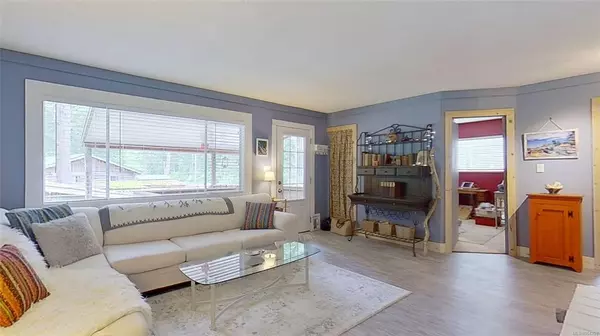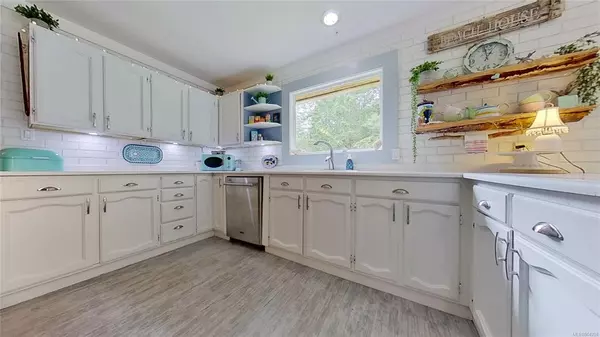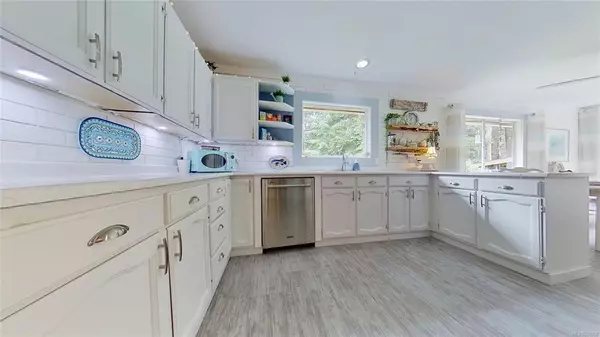$733,900
$749,000
2.0%For more information regarding the value of a property, please contact us for a free consultation.
5 Beds
3 Baths
2,670 SqFt
SOLD DATE : 08/05/2022
Key Details
Sold Price $733,900
Property Type Single Family Home
Sub Type Single Family Detached
Listing Status Sold
Purchase Type For Sale
Square Footage 2,670 sqft
Price per Sqft $274
MLS Listing ID 904298
Sold Date 08/05/22
Style Main Level Entry with Lower/Upper Lvl(s)
Bedrooms 5
Rental Info Unrestricted
Year Built 1972
Annual Tax Amount $1,808
Tax Year 2021
Lot Size 0.370 Acres
Acres 0.37
Property Description
Just steps to Whalebone Beach and bordering onto a neighbourhood park you'll find this 3-level, 5 bedroom home. This wood-sided home with a metal roof offers a lot of options for using the space and would make a great B&B. The bright kitchen is open to the dining room that has french doors leading onto the sunny deck or gather by the woodstove insert in the living room. The lower level has its own entrance and is a great place for guests. Upstairs you'll find a space with access from the back deck that would make a great home-based office or studio.The home has a heat pump that also offers air conditioning in the summer, and a generator wired in for the lower level. The private backyard is fenced is an ideal gardening area, you'll also find a detached workshop/studio.Enjoy strolling down the road to the beach and exploring the nearby beaches and trail network systems. The 2600 sq ft home is serviced by a well and cistern, and a septic that has been upgraded . All info to be verified.
Location
Province BC
County Islands Trust
Area Isl Gabriola Island
Zoning SRR
Direction North
Rooms
Other Rooms Storage Shed, Workshop
Basement Finished
Main Level Bedrooms 3
Kitchen 2
Interior
Interior Features French Doors, Workshop
Heating Electric, Forced Air, Heat Pump
Cooling Air Conditioning
Flooring Carpet, Laminate
Fireplaces Number 1
Fireplaces Type Insert
Fireplace 1
Appliance Dishwasher, F/S/W/D
Laundry In House
Exterior
Exterior Feature Balcony/Patio, Fencing: Partial, Low Maintenance Yard
Utilities Available Compost, Electricity To Lot, Garbage, Recycling
Roof Type Metal
Parking Type Driveway
Total Parking Spaces 4
Building
Lot Description Level, Recreation Nearby, Rural Setting
Building Description Frame Metal, Main Level Entry with Lower/Upper Lvl(s)
Faces North
Foundation Poured Concrete
Sewer Septic System
Water Cistern, Well: Drilled
Structure Type Frame Metal
Others
Tax ID 003-973-468
Ownership Freehold
Pets Description Aquariums, Birds, Caged Mammals, Cats, Dogs
Read Less Info
Want to know what your home might be worth? Contact us for a FREE valuation!

Our team is ready to help you sell your home for the highest possible price ASAP
Bought with Royal LePage Nanaimo Realty Gabriola







