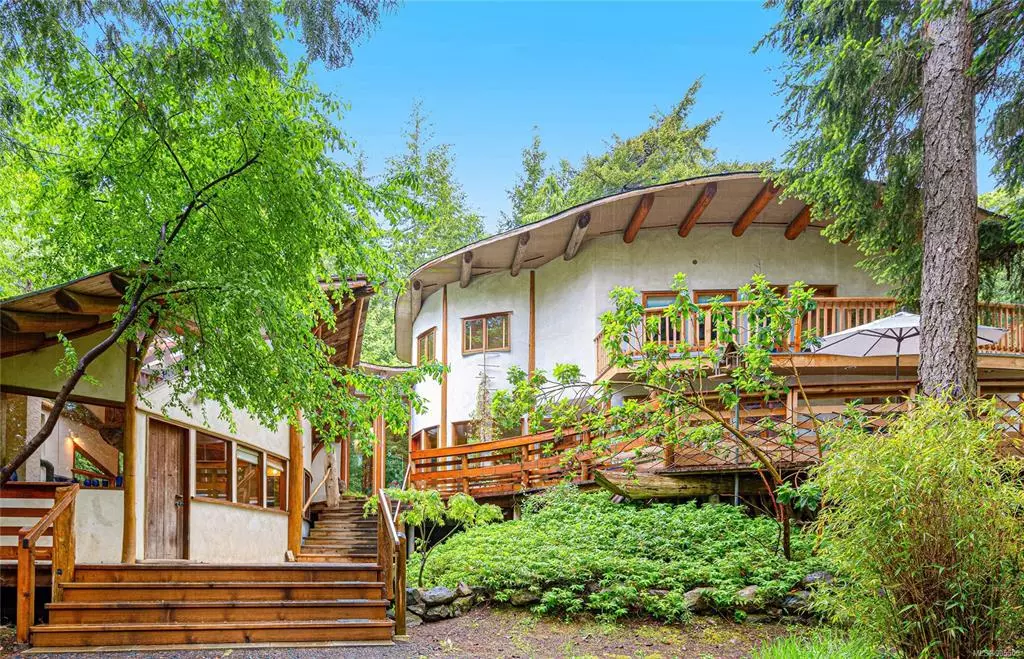$1,148,000
$1,179,000
2.6%For more information regarding the value of a property, please contact us for a free consultation.
4 Beds
3 Baths
2,467 SqFt
SOLD DATE : 09/28/2022
Key Details
Sold Price $1,148,000
Property Type Single Family Home
Sub Type Single Family Detached
Listing Status Sold
Purchase Type For Sale
Square Footage 2,467 sqft
Price per Sqft $465
MLS Listing ID 905505
Sold Date 09/28/22
Style Main Level Entry with Upper Level(s)
Bedrooms 4
Rental Info Unrestricted
Year Built 1983
Annual Tax Amount $4,421
Tax Year 2021
Lot Size 1.680 Acres
Acres 1.68
Property Description
This enchanting West Coast home is the perfect combination of fine craftsmanship & whimsical charm. Ideally situated only a short stroll away from Middle Bay Beach & privately situated on 1.68 acres, the three-bedroom main home was designed to complement the original cottage and was handcrafted with large cedar logs. Wonderful features including custom fir cabinets, heated floors, & an abundance of natural light make the home a warm and welcoming space. On the upper floor, you will find three bedrooms, all with vaulted ceilings, overlooking the gorgeous gardens & forest. Two of the bedrooms have access to an expansive balcony & the primary has a lovely ensuite with a classic claw foot tub. Summer living easily extends out onto a large deck with an outdoor dining area and wood-fired oven. Adjoining the main house, the original cottage with a loft bedroom has been run as a successful and top-rated B&B for decades and could continue to do so. What a wonderful place to call home!
Location
Province BC
County Islands Trust
Area Isl Hornby Island
Zoning RR/R2
Direction Northeast
Rooms
Other Rooms Greenhouse, Guest Accommodations, Workshop
Basement Other
Main Level Bedrooms 1
Kitchen 1
Interior
Interior Features Dining Room, French Doors, Storage, Vaulted Ceiling(s), Workshop
Heating Baseboard, Electric, Radiant Floor, Wood
Cooling None
Flooring Tile, Wood
Fireplaces Number 1
Fireplaces Type Wood Stove
Equipment Central Vacuum
Fireplace 1
Appliance Dishwasher, F/S/W/D, Freezer
Laundry In House
Exterior
Exterior Feature Balcony, Balcony/Deck, Fencing: Partial, Garden
Utilities Available Electricity To Lot, Phone Available
Roof Type Asphalt Torch On
Parking Type Driveway
Total Parking Spaces 4
Building
Lot Description Acreage, Corner, Family-Oriented Neighbourhood, Private, Quiet Area, Recreation Nearby
Building Description Frame Wood,Insulation All,Log,Stucco, Main Level Entry with Upper Level(s)
Faces Northeast
Foundation Poured Concrete
Sewer Septic System
Water Cistern, Well: Drilled, Other
Architectural Style West Coast
Additional Building Exists
Structure Type Frame Wood,Insulation All,Log,Stucco
Others
Restrictions None
Tax ID 001-208-420
Ownership Freehold
Pets Description Aquariums, Birds, Caged Mammals, Cats, Dogs
Read Less Info
Want to know what your home might be worth? Contact us for a FREE valuation!

Our team is ready to help you sell your home for the highest possible price ASAP
Bought with Royal LePage Parksville-Qualicum Beach Realty (HI)







