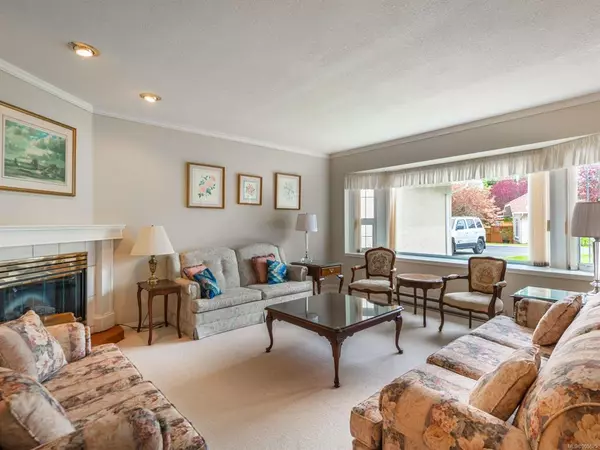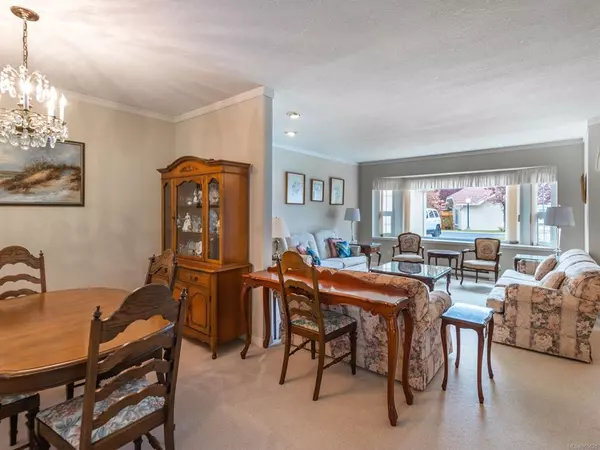$665,000
$688,000
3.3%For more information regarding the value of a property, please contact us for a free consultation.
2 Beds
2 Baths
1,526 SqFt
SOLD DATE : 07/24/2022
Key Details
Sold Price $665,000
Property Type Townhouse
Sub Type Row/Townhouse
Listing Status Sold
Purchase Type For Sale
Square Footage 1,526 sqft
Price per Sqft $435
Subdivision Park Lane Place
MLS Listing ID 905625
Sold Date 07/24/22
Style Rancher
Bedrooms 2
HOA Fees $369/mo
Rental Info Some Rentals
Year Built 1992
Annual Tax Amount $2,893
Tax Year 2021
Lot Size 1,306 Sqft
Acres 0.03
Property Description
-------PEACEVILLE 55+ PARKSVILLE LIVING-------Spacious & bright 1526 sqft 2 Bed/2 Bath Patio Home w/interesting architectural angles, big windows for surplus of light, lots of storage, & private west-facing outdoor living space. One of the larger floor plans in Park Lane Place - gated pet-friendly community blocks away from beach access & walking/biking trails, & mins to Wembley Mall & downtown shopping. Covered entry w/huge skylight, inviting semi-open plan Living/Dining Room w/bay window & elec FP, large Dining Room w/pass-thru to Kitchen/Family Room. Modern Kitchen w/quartz CTs & custom-designed cabinetry, Family Room w/big west-facing windows, heat pump, & door to delightful patio w/translucent roof panels that looks onto fenced common green space. Also Primary Bedroom Suite w/WI closet & 4 pc ensuite, 3 pc Main Bath,& 2nd Bedroom w/WI closet. Lrg Dbl Garage w/Storage Room. Easy access to transit, shoppping & amenities Visit our website for more pics, floor plan, VR Tour & more.
Location
Province BC
County Parksville, City Of
Area Pq Parksville
Zoning CD-3
Direction East
Rooms
Basement Crawl Space
Main Level Bedrooms 2
Kitchen 1
Interior
Interior Features Dining/Living Combo
Heating Baseboard, Heat Pump
Cooling Air Conditioning
Flooring Carpet
Fireplaces Number 1
Fireplaces Type Electric
Equipment Central Vacuum Roughed-In, Electric Garage Door Opener
Fireplace 1
Window Features Vinyl Frames
Appliance F/S/W/D
Laundry In House
Exterior
Exterior Feature Balcony/Patio, Low Maintenance Yard, Wheelchair Access
Garage Spaces 2.0
Utilities Available Cable To Lot, Compost, Electricity To Lot, Garbage, Phone To Lot, Recycling
Amenities Available Private Drive/Road, Secured Entry, Street Lighting
Roof Type Asphalt Shingle
Handicap Access Accessible Entrance, Ground Level Main Floor, No Step Entrance, Primary Bedroom on Main, Wheelchair Friendly
Parking Type Garage Double
Total Parking Spaces 32
Building
Lot Description Central Location, Landscaped, Level, Marina Nearby, Near Golf Course, No Through Road, Private, Recreation Nearby, Serviced, Shopping Nearby
Building Description Frame Wood, Rancher
Faces East
Story 1
Foundation Poured Concrete
Sewer Sewer Connected
Water Municipal
Architectural Style West Coast
Additional Building None
Structure Type Frame Wood
Others
HOA Fee Include Garbage Removal,Insurance,Maintenance Grounds,Maintenance Structure,Pest Control,Property Management,Recycling,Sewer
Tax ID 017-776-040
Ownership Freehold/Strata
Pets Description Caged Mammals, Cats, Dogs, Number Limit, Size Limit
Read Less Info
Want to know what your home might be worth? Contact us for a FREE valuation!

Our team is ready to help you sell your home for the highest possible price ASAP
Bought with RE/MAX First Realty (PK)







