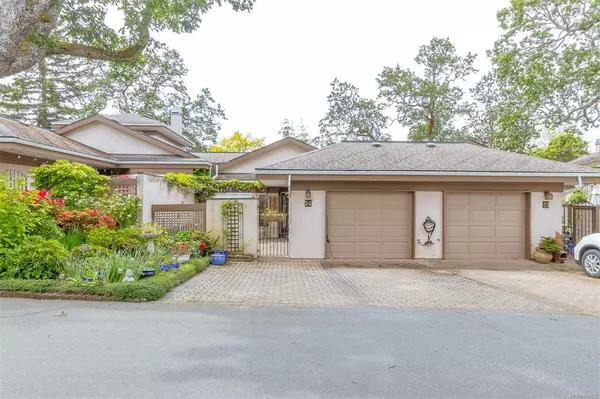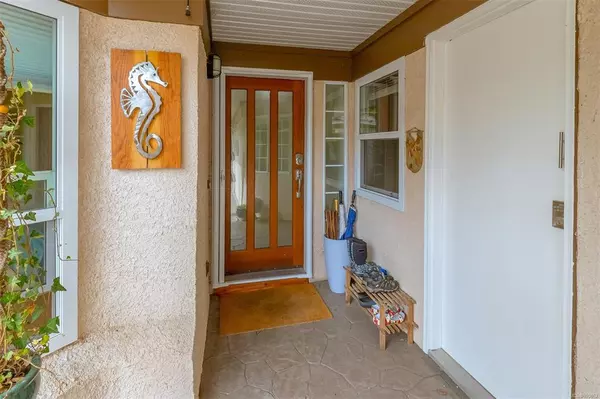$830,000
$819,900
1.2%For more information regarding the value of a property, please contact us for a free consultation.
2 Beds
2 Baths
1,266 SqFt
SOLD DATE : 08/10/2022
Key Details
Sold Price $830,000
Property Type Townhouse
Sub Type Row/Townhouse
Listing Status Sold
Purchase Type For Sale
Square Footage 1,266 sqft
Price per Sqft $655
Subdivision Falcon Ridge Estates
MLS Listing ID 905862
Sold Date 08/10/22
Style Rancher
Bedrooms 2
HOA Fees $322/mo
Rental Info No Rentals
Year Built 1987
Annual Tax Amount $2,978
Tax Year 2021
Lot Size 1,742 Sqft
Acres 0.04
Property Description
Highly sought after one level townhome in Falcon Ridge Estates in Broadmead! Welcome to this extensive & thoughtfully updated, 1266 sqft, 2 bed, 2 bath home. Beautiful kitchen w/quartz counters, teak cabinetry, w/pull out pantry offering plenty of extra storage, high quality appliances. Gorgeous & bright w/vaulted ceilings, skylights, open layout w/cozy dbl sided electric fp in living rm & kitchen. Sunny deck off kitchen overlooking green space. Oak hw floors, power rise blinds in living rm, reno'd baths w/new cabinetry/quartz counters, heated tile floors, large soaker tub in main bath, & walk-in shower in ensuite. Vinyl windows, twin murphy beds, new h20 tank, a private gated front courtyard patio, garage, extra storage in the large crawl & more. Simply a lovely home. Adult, pet friendly development w/well manicured grounds. Enjoy the many social activities at the pool, sauna, clubhouse, common kitchen & games rm. A short stroll to Broadmead Village, amenities, Rithets Bog & trails.
Location
Province BC
County Capital Regional District
Area Se Broadmead
Direction West
Rooms
Basement Crawl Space
Main Level Bedrooms 2
Kitchen 1
Interior
Interior Features Breakfast Nook, Ceiling Fan(s), Closet Organizer, Dining/Living Combo, Eating Area, Soaker Tub, Vaulted Ceiling(s)
Heating Baseboard, Electric
Cooling None
Flooring Hardwood, Tile, Wood
Fireplaces Number 2
Fireplaces Type Electric, Family Room, Living Room
Equipment Electric Garage Door Opener
Fireplace 1
Window Features Blinds,Insulated Windows,Screens,Skylight(s),Vinyl Frames,Window Coverings
Appliance Dishwasher, F/S/W/D, Microwave, Range Hood
Laundry In House, In Unit
Exterior
Exterior Feature Balcony/Patio, Sprinkler System
Garage Spaces 1.0
Amenities Available Clubhouse, Common Area, Fitness Centre, Pool, Pool: Indoor, Private Drive/Road, Recreation Facilities, Recreation Room
View Y/N 1
View City, Mountain(s), Other
Roof Type Fibreglass Shingle
Handicap Access Ground Level Main Floor, Primary Bedroom on Main, Wheelchair Friendly
Parking Type Attached, Driveway, Garage, Guest, RV Access/Parking
Total Parking Spaces 2
Building
Lot Description Adult-Oriented Neighbourhood, Irregular Lot, Landscaped, Level, No Through Road, Private, Serviced, Shopping Nearby, Wooded Lot
Building Description Frame Wood,Insulation: Ceiling,Insulation: Walls,Stucco, Rancher
Faces West
Story 1
Foundation Poured Concrete
Sewer Sewer To Lot
Water Municipal
Architectural Style California
Structure Type Frame Wood,Insulation: Ceiling,Insulation: Walls,Stucco
Others
HOA Fee Include Caretaker,Garbage Removal,Insurance,Maintenance Grounds,Property Management,Recycling,Sewer,Water
Tax ID 008-293-023
Ownership Freehold/Strata
Acceptable Financing Purchaser To Finance
Listing Terms Purchaser To Finance
Pets Description Aquariums, Birds, Caged Mammals, Cats, Dogs, Number Limit, Size Limit
Read Less Info
Want to know what your home might be worth? Contact us for a FREE valuation!

Our team is ready to help you sell your home for the highest possible price ASAP
Bought with Sutton Group West Coast Realty







