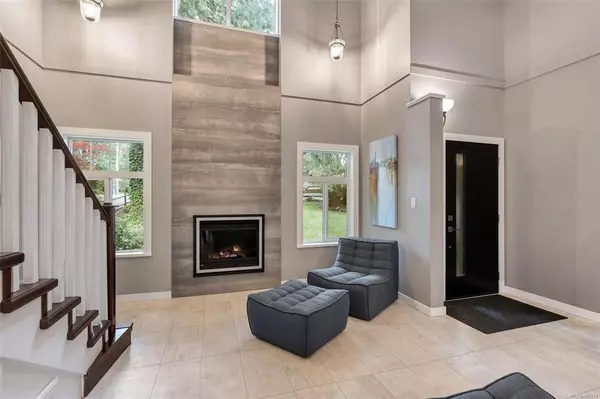$1,099,000
$1,099,000
For more information regarding the value of a property, please contact us for a free consultation.
4 Beds
3 Baths
3,031 SqFt
SOLD DATE : 07/15/2022
Key Details
Sold Price $1,099,000
Property Type Single Family Home
Sub Type Single Family Detached
Listing Status Sold
Purchase Type For Sale
Square Footage 3,031 sqft
Price per Sqft $362
MLS Listing ID 905774
Sold Date 07/15/22
Style Main Level Entry with Upper Level(s)
Bedrooms 4
Rental Info Unrestricted
Year Built 1981
Annual Tax Amount $4,219
Tax Year 2021
Lot Size 0.430 Acres
Acres 0.43
Property Description
This truly magical property is the tranquil countryside oasis youve been waiting for! Situated on 0.43 acre at the end of a quiet cul-du-sac, this beautifully designed family home has over 3,000 sq ft of living space, features 4 bedrooms, a large home office & library and 3 full bathrooms. Substantially renovated, the open concept floor plan, extensive decks and cozy fire pit are ideal for family gatherings. On the main floor there are 3 bedrooms, 2 bathrooms, living room with gas fireplace and heated tile floors, a renovated kitchen with new appliances, quartz counters and a convenient butlers pantry. Upstairs youll find the family room with wet bar and wood stove, the library and office space, sitting room and primary bedroom with walk-in closet and a spacious ensuite with jacuzzi tub, glass shower, heated slate tile floor and mountain views that will take your breath away. There is plenty of additional storage in the attached garage and fully encapsulated crawl space.
Location
Province BC
County Cowichan Valley Regional District
Area Ml Shawnigan
Zoning R3
Direction North
Rooms
Other Rooms Storage Shed
Basement Crawl Space
Main Level Bedrooms 3
Kitchen 1
Interior
Interior Features Bar, Ceiling Fan(s), Closet Organizer, Dining/Living Combo, Jetted Tub, Soaker Tub, Storage, Vaulted Ceiling(s), Workshop
Heating Baseboard, Wood
Cooling None
Flooring Laminate, Tile
Fireplaces Number 2
Fireplaces Type Propane, Wood Stove
Equipment Central Vacuum, Propane Tank
Fireplace 1
Window Features Insulated Windows,Vinyl Frames
Appliance F/S/W/D
Laundry In House
Exterior
Exterior Feature Balcony/Deck, Fencing: Partial, Garden
Garage Spaces 1.0
Roof Type Asphalt Shingle
Handicap Access Ground Level Main Floor
Parking Type Driveway, Garage
Total Parking Spaces 4
Building
Lot Description Cul-de-sac, Family-Oriented Neighbourhood
Building Description Frame Wood,Insulation: Ceiling,Insulation: Walls,Wood, Main Level Entry with Upper Level(s)
Faces North
Foundation Poured Concrete
Sewer Septic System
Water Regional/Improvement District
Architectural Style West Coast
Structure Type Frame Wood,Insulation: Ceiling,Insulation: Walls,Wood
Others
Tax ID 001-079-662
Ownership Freehold
Pets Description Aquariums, Birds, Caged Mammals, Cats, Dogs
Read Less Info
Want to know what your home might be worth? Contact us for a FREE valuation!

Our team is ready to help you sell your home for the highest possible price ASAP
Bought with Pemberton Holmes Ltd. (Dun)







