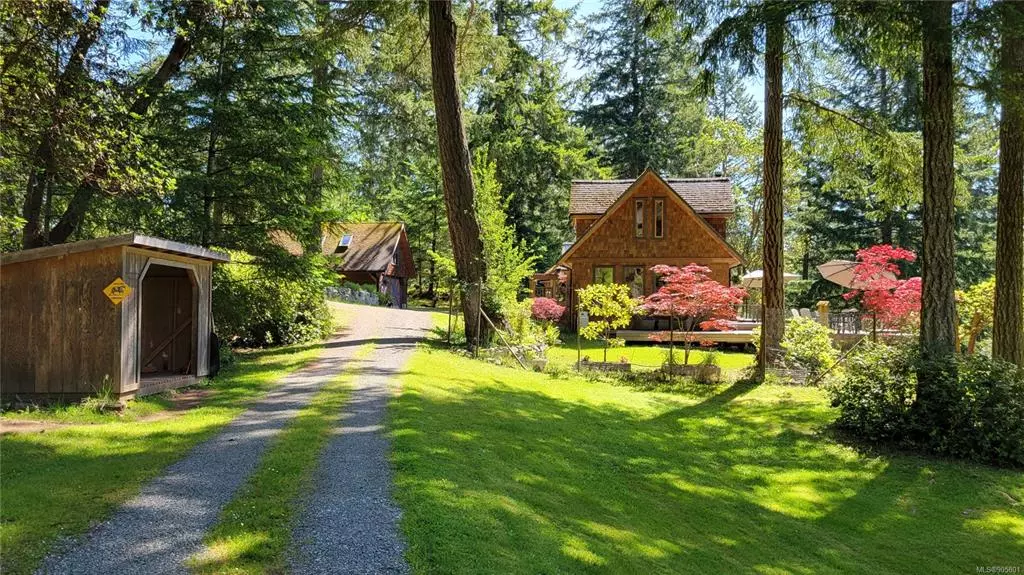$1,450,000
$1,599,000
9.3%For more information regarding the value of a property, please contact us for a free consultation.
2 Beds
2 Baths
2,213 SqFt
SOLD DATE : 11/17/2022
Key Details
Sold Price $1,450,000
Property Type Single Family Home
Sub Type Single Family Detached
Listing Status Sold
Purchase Type For Sale
Square Footage 2,213 sqft
Price per Sqft $655
MLS Listing ID 905801
Sold Date 11/17/22
Style Main Level Entry with Upper Level(s)
Bedrooms 2
Rental Info Unrestricted
Year Built 2009
Annual Tax Amount $4,821
Tax Year 2021
Lot Size 4.950 Acres
Acres 4.95
Property Description
Salt Spring at its finest! Just under 5 acres of a pristine mix of forested and open spaces. Ringed by century-old firs, the house and sunny meadow provide a tranquil setting for what island life is meant to be. Main floor living in this 1771 square foot 2-bedroom (plus upper den or family room) home that has a large south-facing deck to enjoy the sunshine and to fill the home with abundant natural light. The home is impeccably crafted using BC fir flooring and mouldings. The studio above the 2-car garage is an ideal flexible space for a home office or guest accommodations. Options abound for anyone with a “green thumb” wanting gardens or a private green space. Come and see what this home can offer you!
Location
Province BC
County Capital Regional District
Area Gi Salt Spring
Zoning RW1
Direction South
Rooms
Basement Crawl Space
Main Level Bedrooms 1
Kitchen 1
Interior
Interior Features Eating Area, Soaker Tub, Vaulted Ceiling(s)
Heating Baseboard, Electric, Radiant Floor, Wood
Cooling None
Flooring Wood
Fireplaces Number 2
Fireplaces Type Gas, Living Room, Propane, Wood Stove
Fireplace 1
Window Features Skylight(s)
Appliance F/S/W/D
Laundry In House
Exterior
Exterior Feature Balcony/Deck, Garden, Lighting
Garage Spaces 2.0
Roof Type Asphalt Shingle
Handicap Access Primary Bedroom on Main
Parking Type Additional, Detached, Garage Double
Total Parking Spaces 2
Building
Lot Description Acreage, Irregular Lot, Landscaped, Private, In Wooded Area
Building Description Frame Wood,Insulation: Ceiling,Insulation: Partial,Insulation: Walls,Shingle-Wood,Wood, Main Level Entry with Upper Level(s)
Faces South
Foundation Poured Concrete
Sewer Septic System
Water Well: Drilled
Architectural Style Arts & Crafts
Structure Type Frame Wood,Insulation: Ceiling,Insulation: Partial,Insulation: Walls,Shingle-Wood,Wood
Others
Tax ID 001-054-856
Ownership Freehold
Acceptable Financing Purchaser To Finance
Listing Terms Purchaser To Finance
Pets Description Aquariums, Birds, Caged Mammals, Cats, Dogs
Read Less Info
Want to know what your home might be worth? Contact us for a FREE valuation!

Our team is ready to help you sell your home for the highest possible price ASAP
Bought with Pemberton Holmes - Salt Spring







