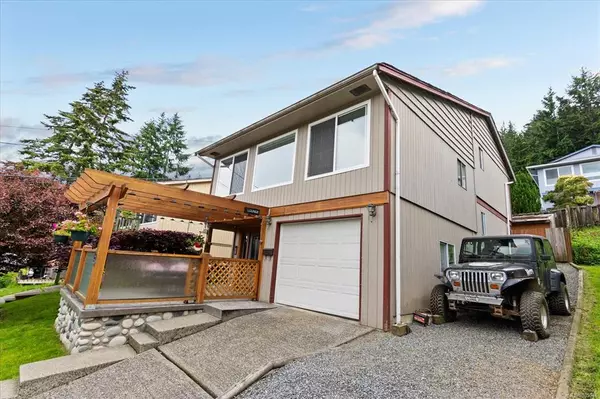$610,000
$619,900
1.6%For more information regarding the value of a property, please contact us for a free consultation.
3 Beds
2 Baths
1,555 SqFt
SOLD DATE : 08/16/2022
Key Details
Sold Price $610,000
Property Type Single Family Home
Sub Type Single Family Detached
Listing Status Sold
Purchase Type For Sale
Square Footage 1,555 sqft
Price per Sqft $392
Subdivision Malaspina Estates
MLS Listing ID 905948
Sold Date 08/16/22
Style Split Level
Bedrooms 3
HOA Fees $186/mo
Rental Info Some Rentals
Year Built 1977
Annual Tax Amount $2,410
Tax Year 2020
Lot Size 3,920 Sqft
Acres 0.09
Property Description
One of the nicest, well kept homes in Malaspina Estates! This North Nanaimo family home with ocean Glimpses, is located in one of the most desirable areas of town, close to Frank Ney Elementary, Neck Point ocean front park and steps to the major bus route. Offering 4 levels of living space, 3 bedrooms , 2 bath, living and family room and an open concept kitchen plan, with wall to wall windows letting in an abundance of natural light, this is the best value you will find in Nanaimo. You will notice the pride of ownership the sellers have put in, adding raised garden beds to the southern exposed back yard, a gated, stamped concrete patio with pergola for bbqs and entertaining, and installing 2 extra parking spaces. With many other updates and improvements, this home is move in ready, and with its great price point and location, it shouldnt last long. All measurements are approximate and should be verified if important.
Location
Province BC
County Nanaimo, City Of
Area Na Hammond Bay
Direction North
Rooms
Basement None
Kitchen 1
Interior
Interior Features Closet Organizer, Dining Room, Dining/Living Combo, Eating Area
Heating Baseboard
Cooling None
Flooring Hardwood, Laminate, Mixed
Window Features Vinyl Frames
Appliance Dishwasher, F/S/W/D
Laundry In House
Exterior
Exterior Feature Balcony/Patio, Fenced, Fencing: Full, Garden, Low Maintenance Yard
Garage Spaces 1.0
View Y/N 1
View Mountain(s), Ocean
Roof Type Asphalt Shingle
Parking Type Additional, Driveway, Garage, Guest, Open
Total Parking Spaces 4
Building
Lot Description Central Location, Family-Oriented Neighbourhood, Marina Nearby, Near Golf Course, Recreation Nearby, Shopping Nearby, Southern Exposure
Building Description Frame Wood,Wood, Split Level
Faces North
Story 3
Foundation Poured Concrete
Sewer Sewer Connected
Water Municipal
Additional Building None
Structure Type Frame Wood,Wood
Others
HOA Fee Include Garbage Removal,Property Management,Sewer,Water
Tax ID 000-686-328
Ownership Freehold/Strata
Pets Description Cats, Dogs
Read Less Info
Want to know what your home might be worth? Contact us for a FREE valuation!

Our team is ready to help you sell your home for the highest possible price ASAP
Bought with Macdonald Commercial Real Estate Services Ltd







