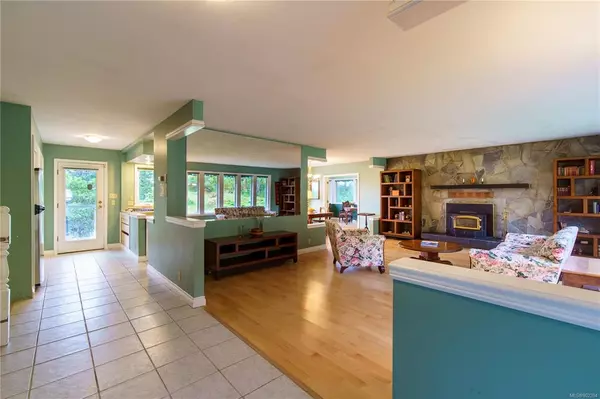$1,300,000
$1,145,000
13.5%For more information regarding the value of a property, please contact us for a free consultation.
3 Beds
4 Baths
3,070 SqFt
SOLD DATE : 08/02/2022
Key Details
Sold Price $1,300,000
Property Type Single Family Home
Sub Type Single Family Detached
Listing Status Sold
Purchase Type For Sale
Square Footage 3,070 sqft
Price per Sqft $423
MLS Listing ID 902204
Sold Date 08/02/22
Style Split Level
Bedrooms 3
Rental Info Unrestricted
Year Built 1988
Annual Tax Amount $3,208
Tax Year 2021
Lot Size 2.230 Acres
Acres 2.23
Property Description
Set high on 2.23 acres sits this 4 level split home. Surrounded by Arbutus with views of Mount Baker and the Olympics your family will enjoy the peace and tranquility offered here. The home is easily suitable, and currently offers 3 bedrooms, 4 baths, and large common rooms to gather in. A comfortable spacious floorplan treats you with a sunroom for morning coffees and lower family room for entertaining. Windows surround you to bring the views in and lead you out to the numerous decks and patios in a sun drenched setting. Invite your guests as there's RV parking with hookups, picnic areas, and a 2nd driveway access offering another flat area great for extended family gatherings. New hydro hookup has just been installed with new hydro pole and compliment the existing solar panels, in ceiling radiant heating and 2 wood stoves. Enjoy your private concrete pool to cool off or take a summer dip in nearby Eagle Lake. Call your agent and experience this special home today.
Location
Province BC
County Capital Regional District
Area Hi Eastern Highlands
Zoning RR-2
Direction West
Rooms
Other Rooms Storage Shed
Basement Finished, Full, Walk-Out Access
Kitchen 1
Interior
Interior Features Bar, Ceiling Fan(s), Dining/Living Combo, French Doors, Storage, Workshop
Heating Baseboard, Electric, Radiant Ceiling, Solar, Wood
Cooling None
Flooring Carpet, Hardwood, Linoleum, Tile
Fireplaces Number 2
Fireplaces Type Family Room, Living Room, Wood Stove
Equipment Electric Garage Door Opener, Propane Tank
Fireplace 1
Window Features Insulated Windows
Appliance F/S/W/D
Laundry In House
Exterior
Exterior Feature Awning(s), Balcony, Balcony/Patio, Fencing: Partial, Swimming Pool, See Remarks
Garage Spaces 2.0
Utilities Available Cable Available
View Y/N 1
View Mountain(s), Valley
Roof Type Fibreglass Shingle,Tar/Gravel
Parking Type Attached, Garage Double, RV Access/Parking
Total Parking Spaces 6
Building
Lot Description Acreage, Irregular Lot, Park Setting, Private, Quiet Area, Rocky, Serviced, Sloping, In Wooded Area, Wooded Lot, See Remarks
Building Description Frame Wood,Insulation: Ceiling,Insulation: Walls,Wood, Split Level
Faces West
Foundation Poured Concrete
Sewer Septic System
Water Well: Drilled
Architectural Style West Coast
Additional Building None
Structure Type Frame Wood,Insulation: Ceiling,Insulation: Walls,Wood
Others
Restrictions ALR: No,Building Scheme
Tax ID 007-861-966
Ownership Freehold
Acceptable Financing Purchaser To Finance
Listing Terms Purchaser To Finance
Pets Description Aquariums, Birds, Caged Mammals, Cats, Dogs
Read Less Info
Want to know what your home might be worth? Contact us for a FREE valuation!

Our team is ready to help you sell your home for the highest possible price ASAP
Bought with RE/MAX Camosun







