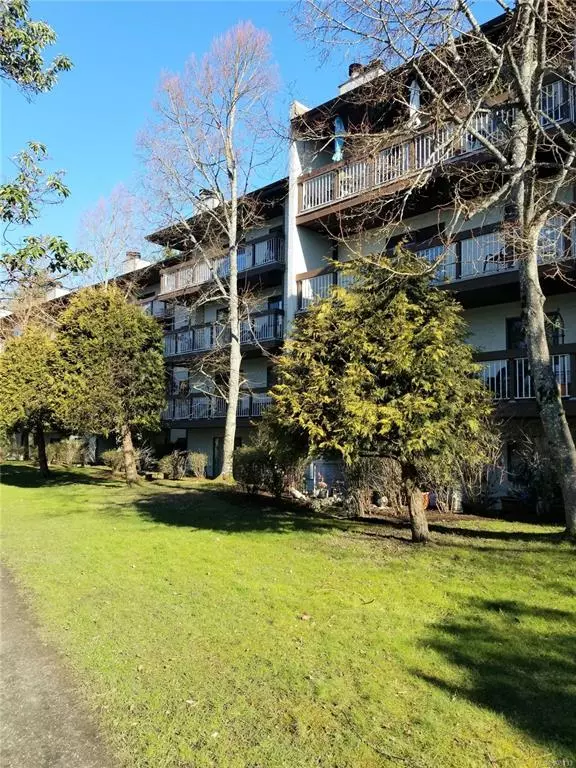$425,000
$455,000
6.6%For more information regarding the value of a property, please contact us for a free consultation.
2 Beds
2 Baths
1,019 SqFt
SOLD DATE : 10/14/2022
Key Details
Sold Price $425,000
Property Type Condo
Sub Type Condo Apartment
Listing Status Sold
Purchase Type For Sale
Square Footage 1,019 sqft
Price per Sqft $417
Subdivision Cedar Shores
MLS Listing ID 906133
Sold Date 10/14/22
Style Condo
Bedrooms 2
HOA Fees $716/mo
Rental Info Unrestricted
Year Built 1980
Annual Tax Amount $1,895
Tax Year 2021
Lot Size 1,306 Sqft
Acres 0.03
Property Description
PRICED TO SELL! BEAUTIFUL LOCATION WITH WATER VIEW Enjoy this quiet patio home on the GORGE WATERWAY. This 2 BEDROOM, 2 BATH suite is steps from the water and next to a park and walking path in a quiet private PARK LIKE SETTING. Features a kitchen with an abundance of cabinets and included are range and refrigerator. Enjoy the tranquility of an open living room and dining room with a view of water and wood burning fireplace, There is in-suite laundry and an abundance of storage. The Complex features an enclosed pool, tennis courts and club house. Convenient location.
Location
Province BC
County Capital Regional District
Area Sw Gorge
Direction Northeast
Rooms
Basement None
Main Level Bedrooms 2
Kitchen 1
Interior
Interior Features Controlled Entry, Elevator, Sauna, Storage
Heating Baseboard, Electric, Wood
Cooling None
Flooring Carpet, Laminate
Fireplaces Number 1
Fireplaces Type Living Room, Wood Burning
Fireplace 1
Appliance Oven/Range Electric, Refrigerator
Laundry In Unit
Exterior
Exterior Feature Balcony/Patio, Sprinkler System, Swimming Pool, Tennis Court(s)
Amenities Available Clubhouse, Common Area, Elevator(s), Pool: Indoor, Recreation Facilities, Recreation Room, Tennis Court(s)
Waterfront 1
Waterfront Description Ocean
View Y/N 1
View Ocean
Roof Type Asphalt Shingle
Handicap Access Ground Level Main Floor
Parking Type Open
Total Parking Spaces 1
Building
Lot Description Level, Private
Building Description Stucco,Wood, Condo
Faces Northeast
Story 4
Foundation Poured Concrete
Sewer Sewer To Lot
Water Municipal
Structure Type Stucco,Wood
Others
HOA Fee Include Garbage Removal,Insurance,Maintenance Grounds,Property Management,Sewer,Water
Tax ID 000-777-765
Ownership Freehold/Strata
Pets Description Aquariums, Birds
Read Less Info
Want to know what your home might be worth? Contact us for a FREE valuation!

Our team is ready to help you sell your home for the highest possible price ASAP
Bought with DFH Real Estate Ltd.







