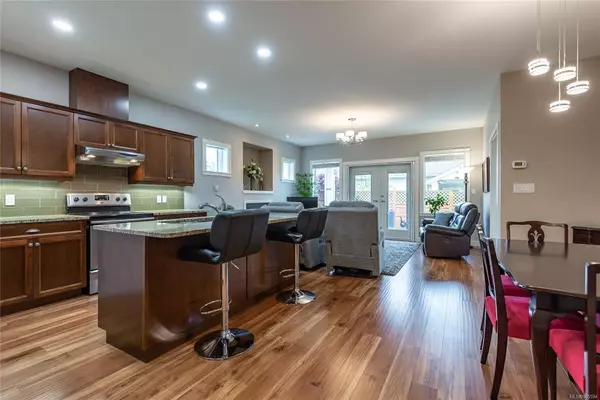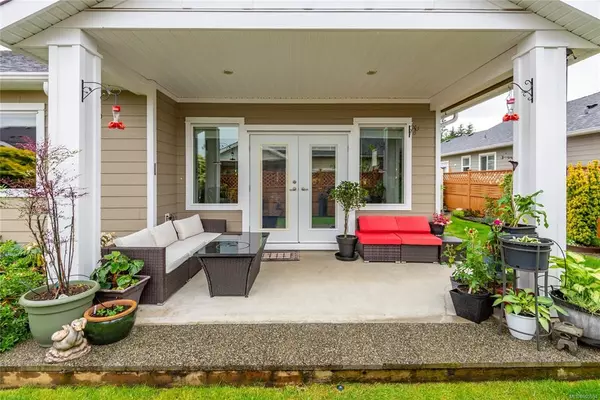$630,000
$639,000
1.4%For more information regarding the value of a property, please contact us for a free consultation.
2 Beds
2 Baths
1,475 SqFt
SOLD DATE : 07/25/2022
Key Details
Sold Price $630,000
Property Type Townhouse
Sub Type Row/Townhouse
Listing Status Sold
Purchase Type For Sale
Square Footage 1,475 sqft
Price per Sqft $427
Subdivision Willow Green Patio Homes
MLS Listing ID 905594
Sold Date 07/25/22
Style Rancher
Bedrooms 2
HOA Fees $120/mo
Rental Info Some Rentals
Year Built 2012
Annual Tax Amount $3,653
Tax Year 2021
Lot Size 4,356 Sqft
Acres 0.1
Property Description
Fabulous two bedroom plus den 1475 sq ft attached Patio Home in Willow Green Estates. This home has 9-foot ceilings with an open concept living perfect for entertaining. Cozy up to your gas fireplace in the living room with French doors leading onto a covered patio perfect for summer dining. The backyard is beautifully landscaped, fully fenced, and low maintenance. The kitchen is the heart of the home, with granite counters and a full-sized kitchen island. The primary bedroom and ensuite will not disappoint, complete with double sink vanity and separate closets. The house has a functional layout with a second bedroom, den, and full bathroom at the other end of the home, perfect for hosting friends and family. This home is complete with a double car garage which allows you to store all your toys and toolslocated in one of Campbell Rivers's most desirable neighborhoods. Don't miss out; this home won't last long.
Location
Province BC
County Campbell River, City Of
Area Cr Willow Point
Zoning RM-1
Direction Southeast
Rooms
Other Rooms Storage Shed
Basement Crawl Space
Main Level Bedrooms 2
Kitchen 1
Interior
Interior Features Dining/Living Combo, French Doors
Heating Electric, Heat Pump
Cooling Air Conditioning
Flooring Carpet, Laminate, Vinyl
Fireplaces Number 1
Fireplaces Type Gas
Fireplace 1
Window Features Vinyl Frames
Appliance Dishwasher, F/S/W/D
Laundry In House
Exterior
Exterior Feature Balcony/Patio, Fencing: Full, Garden, Lighting, Low Maintenance Yard
Garage Spaces 2.0
Utilities Available Natural Gas To Lot
Amenities Available Clubhouse
Roof Type Asphalt Shingle
Handicap Access Ground Level Main Floor
Parking Type Garage Double
Total Parking Spaces 7
Building
Lot Description Central Location, Easy Access, Quiet Area, Recreation Nearby, Shopping Nearby, Southern Exposure
Building Description Cement Fibre,Insulation All, Rancher
Faces Southeast
Story 1
Foundation Poured Concrete
Sewer Sewer Connected
Water Municipal
Architectural Style Patio Home
Additional Building None
Structure Type Cement Fibre,Insulation All
Others
HOA Fee Include Garbage Removal,Insurance,Maintenance Grounds,Recycling
Restrictions ALR: No
Tax ID 028-575-903
Ownership Freehold/Strata
Pets Description Cats, Dogs, Number Limit
Read Less Info
Want to know what your home might be worth? Contact us for a FREE valuation!

Our team is ready to help you sell your home for the highest possible price ASAP
Bought with Royal LePage Advance Realty







