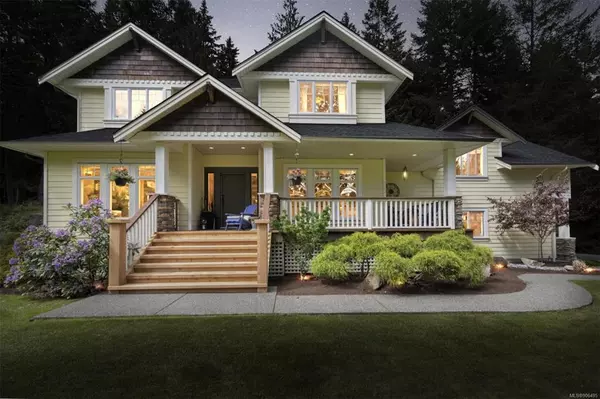$1,840,000
$1,899,900
3.2%For more information regarding the value of a property, please contact us for a free consultation.
5 Beds
4 Baths
3,005 SqFt
SOLD DATE : 12/01/2022
Key Details
Sold Price $1,840,000
Property Type Single Family Home
Sub Type Single Family Detached
Listing Status Sold
Purchase Type For Sale
Square Footage 3,005 sqft
Price per Sqft $612
MLS Listing ID 906495
Sold Date 12/01/22
Style Main Level Entry with Upper Level(s)
Bedrooms 5
Rental Info Unrestricted
Year Built 2005
Annual Tax Amount $5,792
Tax Year 2021
Lot Size 3.830 Acres
Acres 3.83
Property Description
4 ACRES JUST MINUTES FROM LANGFORD - 1441 White Pine Terrace is perfectly placed at the end of a no thru road on just shy of 4 acres in the desirable Highlands. First time to market, this 2005 custom built craftsman style home features a spacious master bedroom with spa-like ensuite including steam shower and soaker tub. With 5 bedrooms and 4 bathrooms (including a private 1 bedroom in-law suite above the heated double garage), this home is a delightful place to unwind and soak up the natural beauty in the area. Offering fantastic views of Lone Tree Hill and backing on to Gowlland Tod Prov. Park, enjoy sunset views over Finlayson Arm, a short 5-minute hike from your front door (path included)! Boasting a seasonal creek, a huge sunny patio & wrap around front verandah, it's a low maintenance property with security system, full irrigation, heat pump/furnace, Generac auto-generator, water softener & UV sanitization. Truly a rare offering.
Location
Province BC
County Capital Regional District
Area Hi Western Highlands
Zoning RR-4
Direction South
Rooms
Other Rooms Guest Accommodations, Storage Shed
Basement Crawl Space, Unfinished
Main Level Bedrooms 1
Kitchen 2
Interior
Interior Features Dining Room, Eating Area, French Doors, Soaker Tub, Storage
Heating Electric, Forced Air, Heat Pump
Cooling Other
Fireplaces Number 1
Fireplaces Type Propane
Equipment Central Vacuum, Electric Garage Door Opener, Propane Tank
Fireplace 1
Window Features Skylight(s)
Laundry In House, In Unit
Exterior
Exterior Feature Low Maintenance Yard, Security System
Garage Spaces 2.0
View Y/N 1
View Mountain(s), Valley
Roof Type Asphalt Shingle
Handicap Access Ground Level Main Floor
Parking Type Garage Double, Guest, Open, RV Access/Parking
Total Parking Spaces 8
Building
Lot Description Acreage, Irregular Lot, Irrigation Sprinkler(s), Landscaped, Park Setting, Private, Quiet Area, Recreation Nearby, Rocky, Rural Setting, Sloping, Southern Exposure, In Wooded Area
Building Description Frame Wood, Main Level Entry with Upper Level(s)
Faces South
Foundation Poured Concrete
Sewer Septic System
Water Well: Artesian
Architectural Style Arts & Crafts
Additional Building Exists
Structure Type Frame Wood
Others
Tax ID 025-889-451
Ownership Freehold
Pets Description Aquariums, Birds, Caged Mammals, Cats, Dogs
Read Less Info
Want to know what your home might be worth? Contact us for a FREE valuation!

Our team is ready to help you sell your home for the highest possible price ASAP
Bought with RE/MAX Camosun







