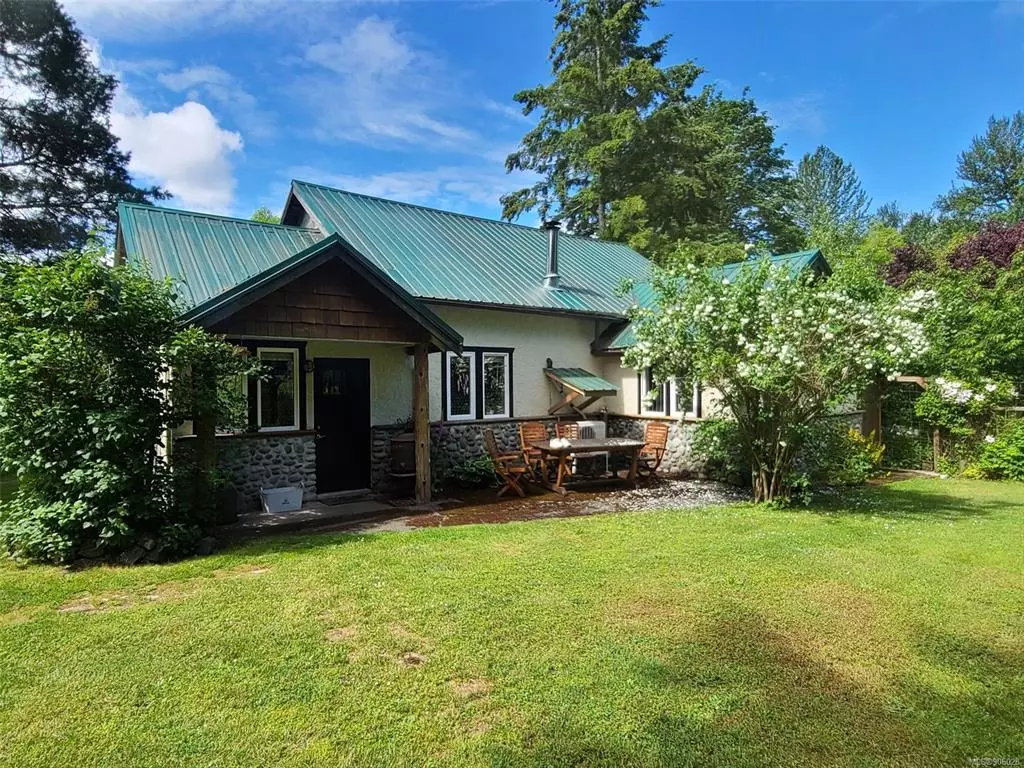$865,000
$849,900
1.8%For more information regarding the value of a property, please contact us for a free consultation.
2 Beds
2 Baths
1,475 SqFt
SOLD DATE : 08/24/2022
Key Details
Sold Price $865,000
Property Type Single Family Home
Sub Type Single Family Detached
Listing Status Sold
Purchase Type For Sale
Square Footage 1,475 sqft
Price per Sqft $586
MLS Listing ID 906028
Sold Date 08/24/22
Style Main Level Entry with Upper Level(s)
Bedrooms 2
Rental Info Unrestricted
Annual Tax Amount $1
Tax Year 2022
Lot Size 6.030 Acres
Acres 6.03
Property Description
Renovated and updated 1 1/2 story farmhouse on over 6 open, sunny acres. The main living area - kitchen, dining area and living room is open and bright. There is a bedroom / flex room on the main floor as well as a laundry room, and a big, bright bathroom with walk-in shower. Upstairs is the spacious main bedroom with an ensuite bathroom, including a soaker tub. This house is heated with a built-in masonry heater, as well as a heat pump. The home is fully powered but for those wanting off-grid or limited power consumption the propane stove and back-up gravity-fed water system provide for a low carbon footprint living. There is a bonus covered 5th wheel trailer with composting outhouse that could be used as an Airbnb or for the in-laws should you wish to build a second dwelling on the property. This location is a nature lovers paradise; numerous species of birds make their home in the back yard wetland of the property. Adjacent vacant 6.45 ac. lot MLS 901222 also available.
Location
Province BC
County Cowichan Valley Regional District
Area Du Lake Cowichan
Zoning R-2
Direction South
Rooms
Other Rooms Barn(s), Workshop
Basement Crawl Space
Main Level Bedrooms 1
Kitchen 1
Interior
Heating Heat Pump, Wood, Other
Cooling Air Conditioning
Flooring Laminate, Tile
Fireplaces Number 1
Fireplaces Type Wood Burning
Fireplace 1
Window Features Insulated Windows
Laundry In House
Exterior
Exterior Feature Fenced, Fencing: Full, Garden, Water Feature
View Y/N 1
View Mountain(s)
Roof Type Metal
Parking Type Driveway, Open, RV Access/Parking
Total Parking Spaces 10
Building
Lot Description Acreage, Easy Access, Irregular Lot, Park Setting
Building Description Cement Fibre,Frame Wood,Wood, Main Level Entry with Upper Level(s)
Faces South
Foundation Other
Sewer Septic System
Water Well: Drilled, Other
Structure Type Cement Fibre,Frame Wood,Wood
Others
Restrictions Easement/Right of Way,Restrictive Covenants
Tax ID 031-611-729
Ownership Freehold
Acceptable Financing None
Listing Terms None
Pets Description Aquariums, Birds, Caged Mammals, Cats, Dogs
Read Less Info
Want to know what your home might be worth? Contact us for a FREE valuation!

Our team is ready to help you sell your home for the highest possible price ASAP
Bought with Royal LePage Duncan Realty







