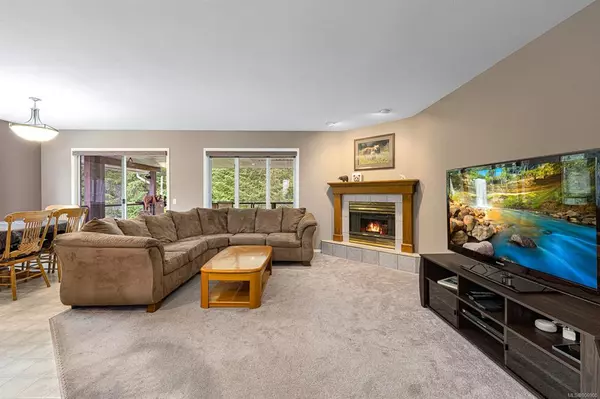$1,135,000
$1,135,000
For more information regarding the value of a property, please contact us for a free consultation.
5 Beds
4 Baths
2,858 SqFt
SOLD DATE : 08/25/2022
Key Details
Sold Price $1,135,000
Property Type Single Family Home
Sub Type Single Family Detached
Listing Status Sold
Purchase Type For Sale
Square Footage 2,858 sqft
Price per Sqft $397
MLS Listing ID 906900
Sold Date 08/25/22
Style Main Level Entry with Lower Level(s)
Bedrooms 5
Rental Info Unrestricted
Year Built 1993
Annual Tax Amount $4,579
Tax Year 2021
Lot Size 0.320 Acres
Acres 0.32
Property Description
Ride from your own backyard literally! With 50 km of legendary single-track through the Cumberland Community Forest behind this .32 property, start riding Porkys Path from the back gate. Located on a quiet cul de sac, this fabulous family home of 2,858 sf, 5 BD/ 4 BA offers a 624 sf wired shop with woodstove. Level entry with walk out basement, an open plan great room and gas fireplace offer warmth and ambience on cooler evenings, a spacious kitchen with gas range, island w/ raised bar and seating, and access to the covered deck w/ West views of the enchanting forest behind. The primary bedroom on the main floor w/ French doors open to the deck, & 2 additional bedrooms on same floor. Downstairs the spacious family room is ideal for the kids get away space, or in-law suite w/ 2 additional bedrooms & den. Cost effective to run w/ natural gas furnace, range, fireplace, dryer, H/W tank 2020, & BBQ hook up. Leaf fitter gutter guards ~$8,000, dishwasher 2019, & elastomeric stucco paint.
Location
Province BC
County Cumberland, Village Of
Area Cv Cumberland
Zoning R-1A
Direction East
Rooms
Other Rooms Workshop
Basement Finished
Main Level Bedrooms 3
Kitchen 1
Interior
Interior Features French Doors
Heating Forced Air, Natural Gas
Cooling None
Flooring Carpet, Tile, Vinyl
Fireplaces Number 1
Fireplaces Type Gas
Equipment Central Vacuum
Fireplace 1
Appliance Dishwasher, F/S/W/D, Freezer
Laundry In House
Exterior
Exterior Feature Fencing: Full
Garage Spaces 2.0
Utilities Available Natural Gas To Lot
Roof Type Asphalt Shingle
Parking Type Garage Double
Total Parking Spaces 2
Building
Lot Description Central Location, Easy Access, Landscaped, Level, Marina Nearby, Recreation Nearby, Shopping Nearby, In Wooded Area
Building Description Brick,Frame Wood,Insulation All,Stucco, Main Level Entry with Lower Level(s)
Faces East
Foundation Poured Concrete
Sewer Sewer Connected
Water Municipal
Additional Building Potential
Structure Type Brick,Frame Wood,Insulation All,Stucco
Others
Restrictions Building Scheme,Restrictive Covenants
Tax ID 017-930-391
Ownership Freehold
Pets Description Aquariums, Birds, Caged Mammals, Cats, Dogs
Read Less Info
Want to know what your home might be worth? Contact us for a FREE valuation!

Our team is ready to help you sell your home for the highest possible price ASAP
Bought with Royal LePage-Comox Valley (CV)







