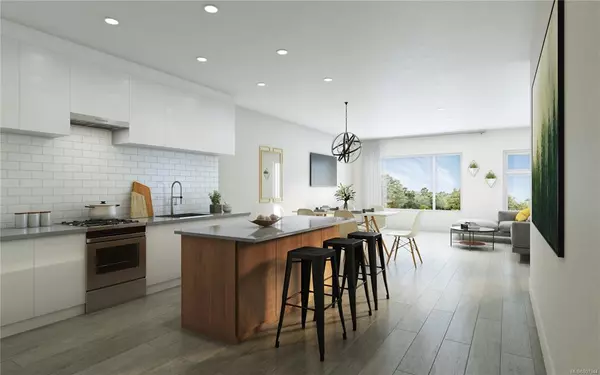$459,000
$459,900
0.2%For more information regarding the value of a property, please contact us for a free consultation.
2 Beds
2 Baths
1,222 SqFt
SOLD DATE : 08/15/2022
Key Details
Sold Price $459,000
Property Type Condo
Sub Type Condo Apartment
Listing Status Sold
Purchase Type For Sale
Square Footage 1,222 sqft
Price per Sqft $375
Subdivision Park Ridge At Anderson Hill
MLS Listing ID 907344
Sold Date 08/15/22
Style Condo
Bedrooms 2
HOA Fees $265/mo
Rental Info Unrestricted
Year Built 2022
Tax Year 2022
Lot Size 1,306 Sqft
Acres 0.03
Property Description
Enjoy panoramic views from you brand-new 3 bedroom, 2 bathroom condo in Park Ridge at Anderson Hill. Offering 1200+ sq feet for today's modern living and lifestyle, this level entry upper unit overlooks the beautiful Alberni Valley with Comox Glacier in the distance. Here you find a warm and sophisticated home with everything needed open concept floorplans, beautifully crafted kitchens, modern appliances, 9' ceilings and expansive windows. Welcome features include ensuite plumbing, covered patio, mini-split heat pump, in-suite laundry, 2 parking stalls, EV charging, and more. 2-5-10 Home Warranty. Anticipated occupancy August 15, 2022. Renderings, sketches, layouts, photographs and finishes are representational only. Measurements are approximate. E. & O. E.
Location
Province BC
County Port Alberni, City Of
Area Pa Port Alberni
Direction Southwest
Rooms
Main Level Bedrooms 2
Kitchen 1
Interior
Interior Features Ceiling Fan(s), Dining/Living Combo
Heating Baseboard, Heat Pump
Cooling Air Conditioning
Flooring Concrete, Vinyl
Window Features Vinyl Frames
Appliance Dishwasher, Dryer, Oven/Range Electric, Range Hood, Refrigerator, Washer
Laundry In Unit
Exterior
Exterior Feature Balcony/Deck, Low Maintenance Yard
Utilities Available Cable Available, Electricity Available, Phone Available, Recycling, Underground Utilities
View Y/N 1
View City, Mountain(s), Valley, Ocean
Roof Type Asphalt Shingle
Handicap Access Accessible Entrance, Ground Level Main Floor, Primary Bedroom on Main
Parking Type Additional, Open
Total Parking Spaces 2
Building
Lot Description Adult-Oriented Neighbourhood, Central Location, Cul-de-sac, Easy Access, Hillside, Landscaped, Marina Nearby, Near Golf Course, No Through Road, Park Setting, Recreation Nearby, Shopping Nearby
Building Description Cement Fibre,Insulation All,Insulation: Ceiling,Insulation: Walls, Condo
Faces Southwest
Story 2
Foundation Poured Concrete, Slab
Sewer Sewer Connected
Water Municipal
Architectural Style Contemporary
Structure Type Cement Fibre,Insulation All,Insulation: Ceiling,Insulation: Walls
Others
HOA Fee Include Garbage Removal,Maintenance Grounds,Maintenance Structure,Pest Control,Property Management,Sewer,Water
Ownership Freehold/Strata
Acceptable Financing Assume With Qualifications
Listing Terms Assume With Qualifications
Pets Description Aquariums, Birds, Caged Mammals, Cats, Dogs, Number Limit, Size Limit
Read Less Info
Want to know what your home might be worth? Contact us for a FREE valuation!

Our team is ready to help you sell your home for the highest possible price ASAP
Bought with Royal LePage Pacific Rim Realty - The Fenton Group







