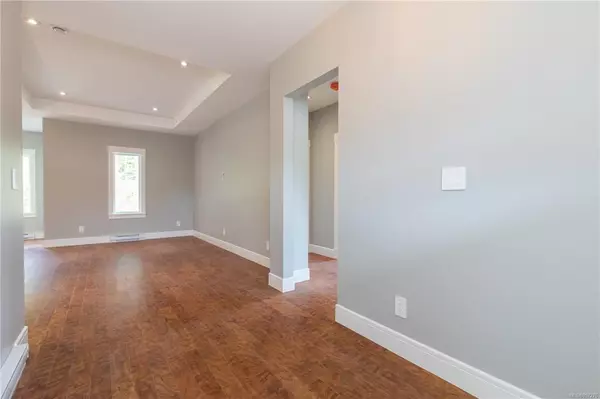$767,500
$799,900
4.1%For more information regarding the value of a property, please contact us for a free consultation.
3 Beds
2 Baths
1,502 SqFt
SOLD DATE : 08/09/2022
Key Details
Sold Price $767,500
Property Type Single Family Home
Sub Type Single Family Detached
Listing Status Sold
Purchase Type For Sale
Square Footage 1,502 sqft
Price per Sqft $510
MLS Listing ID 907276
Sold Date 08/09/22
Style Rancher
Bedrooms 3
Rental Info Unrestricted
Year Built 2022
Annual Tax Amount $350
Tax Year 2021
Lot Size 8,712 Sqft
Acres 0.2
Property Description
Beautiful Lake Cowichan Rancher built Net Zero Ready with quality and efficiency in mind by Buck Robertson Contracting Ltd. This brand new home backs onto forestry land and offers privacy with nature and mountain views. Buck Robertson Contracting Ltd strives to exceed expectations in efficiency and durability, having a high-performance building envelope, ductless split heat pumps, and a HRV to bring clean fresh air in on your own terms. Not only do they build an efficient home but an attractive one. The open concept kitchen and living has white shaker cabinets, walk in pantry, quartz counters, pendant lighting, custom backsplash, coffered ceiling and luxury vinyl floors. Both the main bath and en-suite have heated tile floors, tiled shower enclosures and vanities with quartz counters.All three bedrooms are a good size and the master has a full walk in closet to access the ensuite. Plus GST. $5,000 Appliance Credit and $2,500 landscape credit. Data and Measurements Approximate.
Location
Province BC
County Lake Cowichan, Town Of
Area Du Lake Cowichan
Direction East
Rooms
Basement None
Main Level Bedrooms 3
Kitchen 1
Interior
Heating Electric, Heat Pump
Cooling Air Conditioning
Flooring Mixed, Tile, Vinyl
Window Features Vinyl Frames
Laundry In House
Exterior
Exterior Feature Balcony/Patio
Garage Spaces 2.0
View Y/N 1
View Mountain(s)
Roof Type Fibreglass Shingle
Handicap Access Ground Level Main Floor, Primary Bedroom on Main
Parking Type Driveway, Garage Double
Total Parking Spaces 4
Building
Lot Description Quiet Area
Building Description Cement Fibre,Frame Wood,Insulation: Ceiling,Insulation: Walls, Rancher
Faces East
Foundation Slab
Sewer Sewer Connected
Water Municipal
Structure Type Cement Fibre,Frame Wood,Insulation: Ceiling,Insulation: Walls
Others
Tax ID 031-401-465
Ownership Freehold
Pets Description Aquariums, Birds, Caged Mammals, Cats, Dogs
Read Less Info
Want to know what your home might be worth? Contact us for a FREE valuation!

Our team is ready to help you sell your home for the highest possible price ASAP
Bought with RE/MAX Generation (LC)







