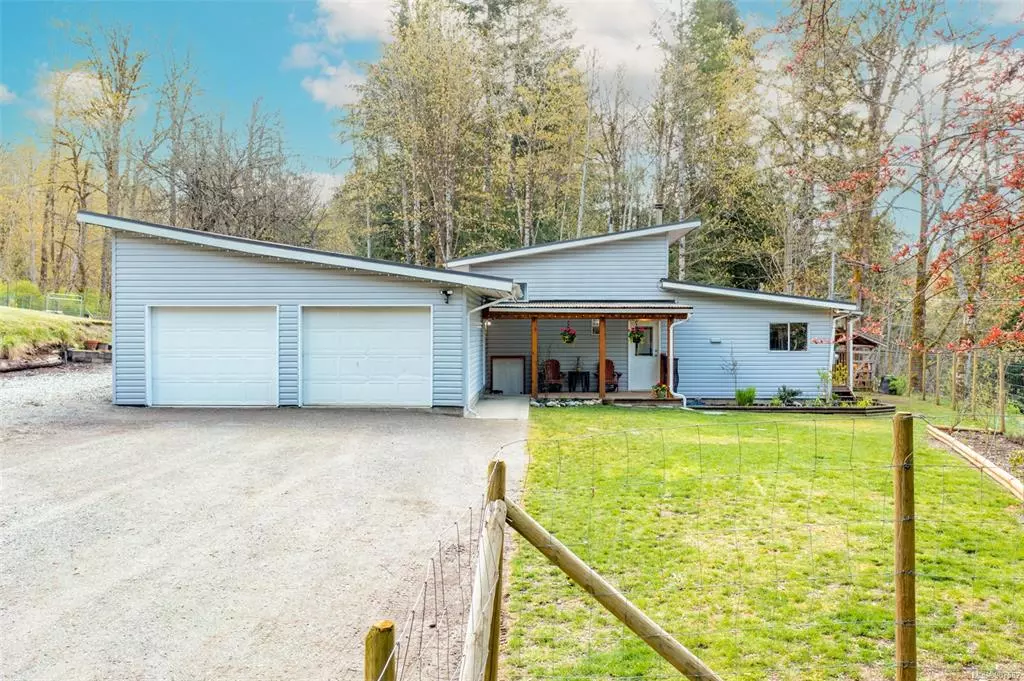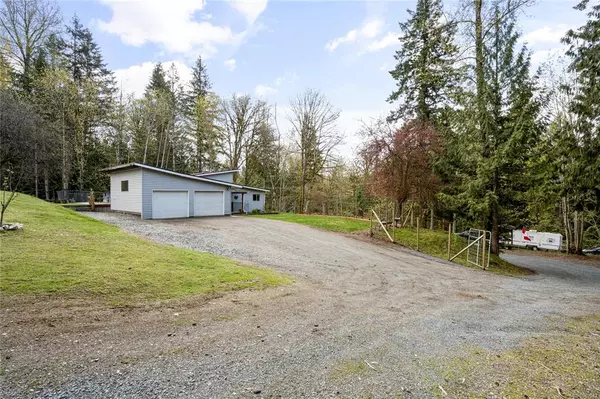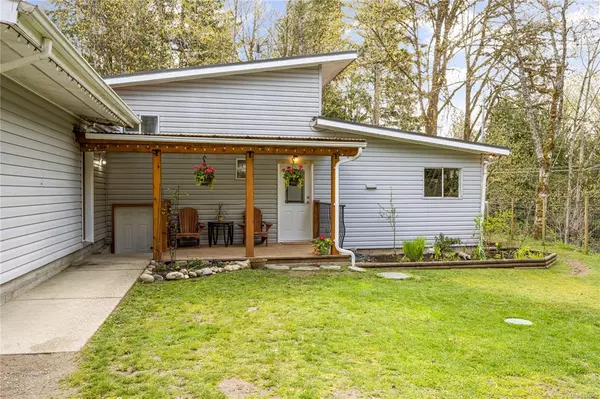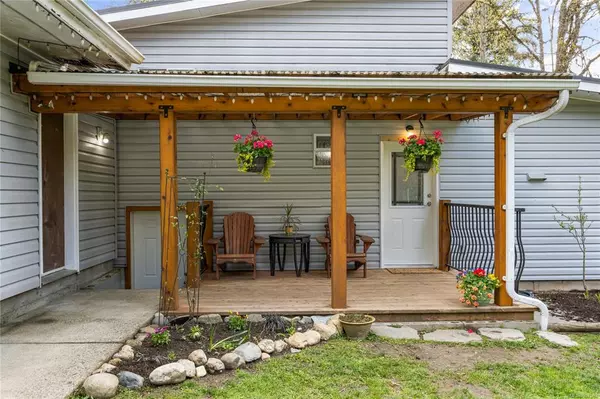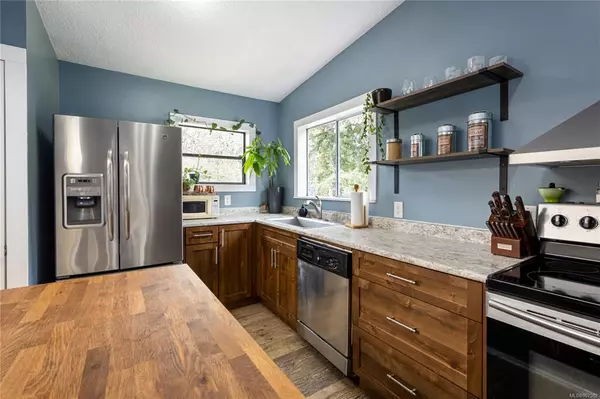$789,000
$789,000
For more information regarding the value of a property, please contact us for a free consultation.
3 Beds
2 Baths
1,654 SqFt
SOLD DATE : 08/16/2022
Key Details
Sold Price $789,000
Property Type Single Family Home
Sub Type Single Family Detached
Listing Status Sold
Purchase Type For Sale
Square Footage 1,654 sqft
Price per Sqft $477
MLS Listing ID 907582
Sold Date 08/16/22
Style Main Level Entry with Lower/Upper Lvl(s)
Bedrooms 3
Rental Info Unrestricted
Year Built 1977
Annual Tax Amount $3,191
Tax Year 2021
Lot Size 3.020 Acres
Acres 3.02
Property Description
Stunning Acreage on Cowichan Lake Rd! This 3 bed/2 bath home with a double garage, is on a sunny and private, 3.02 acres. 20km to Duncan & 8km to the town of Lake Cowichan. Plenty of space for your boat and RV. Roughly 1 acre of the yard is fully fenced in. The large back patio is great for entertaining - boasting a large seating area, and firepit. The yard has a multitude of fruit trees, as well as a fenced garden. Inside the home, youll find a semi-open floor plan with vaulted ceilings, a large skylight, and plenty of windows to fill the home with sunshine. On chilly days, the centrally located woodstove quickly heats up the home. The property offers an abundance of recreational opportunities, and is nearby to the Cowichan Valley Trail and Cowichan River - which is world renown for fly fishing. R-2 zoning also allows for many uses, including secondary suite. All measurements are approximate, please verify if important.
Location
Province BC
County Cowichan Valley Regional District
Area Du Lake Cowichan
Direction West
Rooms
Basement Finished
Main Level Bedrooms 1
Kitchen 1
Interior
Interior Features Dining Room
Heating Electric, Wood
Cooling None
Fireplaces Number 1
Fireplaces Type Wood Stove
Fireplace 1
Window Features Skylight(s)
Appliance F/S/W/D
Laundry In House
Exterior
Exterior Feature Fenced
Garage Spaces 1.0
Roof Type Asphalt Torch On
Parking Type Driveway, Garage
Total Parking Spaces 6
Building
Lot Description Acreage
Building Description Vinyl Siding, Main Level Entry with Lower/Upper Lvl(s)
Faces West
Foundation Poured Concrete
Sewer Septic System
Water Well: Drilled
Structure Type Vinyl Siding
Others
Ownership Freehold
Pets Description Aquariums, Birds, Caged Mammals, Cats, Dogs
Read Less Info
Want to know what your home might be worth? Contact us for a FREE valuation!

Our team is ready to help you sell your home for the highest possible price ASAP
Bought with Royal LePage Nanaimo Realty LD

