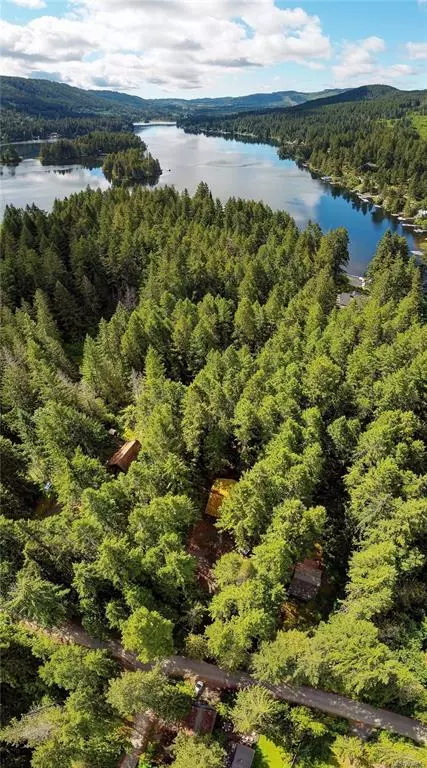$625,000
$629,900
0.8%For more information regarding the value of a property, please contact us for a free consultation.
2 Beds
1 Bath
779 SqFt
SOLD DATE : 10/14/2022
Key Details
Sold Price $625,000
Property Type Single Family Home
Sub Type Single Family Detached
Listing Status Sold
Purchase Type For Sale
Square Footage 779 sqft
Price per Sqft $802
MLS Listing ID 907615
Sold Date 10/14/22
Style Main Level Entry with Lower/Upper Lvl(s)
Bedrooms 2
Rental Info Unrestricted
Year Built 1970
Annual Tax Amount $2,355
Tax Year 2021
Lot Size 1.250 Acres
Acres 1.25
Property Description
SPECTACULAR SHAWNIGAN LAKE! PEACE, QUIET & PRIVACY! Enjoy the true West Coast lifestyle with your very own piece of paradise. This pastoral, partly level & gently sloping 1.25ac property is beautifully forested in mature evergreens and features meandering trails throughout. The charming & rustic 779 sqft cottage offers a functional kitchen, spacious living room with vaulted ceilings which opens thru a french door to the massive front deck, 3pc bathroom, storage room & an upper loft area divided into two sleeping areas. On the lower level you will find a basement/crawlspace that varies in height from approx 6ft to 2ft. BONUS: huge detached 2 storey workshop with power, offers 1036 sqft on the main floor, 834 sqft upper loft area & an unfinished basement/crawlspace. Wood shed, drilled well, plenty of parking, space for boats/RVs & a vehicle shelter. A rare find & outstanding value in today's real estate market!
Location
Province BC
County Capital Regional District
Area Ml Shawnigan
Direction South
Rooms
Other Rooms Workshop
Basement Partial, Unfinished, Walk-Out Access
Kitchen 1
Interior
Interior Features Eating Area, French Doors, Storage
Heating Other
Cooling None
Flooring Carpet, Linoleum
Appliance Microwave, Oven/Range Electric, Refrigerator
Laundry None
Exterior
Exterior Feature Balcony/Deck
Utilities Available Cable Available, Electricity To Lot, Phone Available
Roof Type Fibreglass Shingle
Parking Type Driveway
Total Parking Spaces 10
Building
Lot Description Acreage, Level, Private, Quiet Area, Rural Setting, Sloping, In Wooded Area
Building Description Frame Wood,Wood, Main Level Entry with Lower/Upper Lvl(s)
Faces South
Foundation Block, Poured Concrete
Sewer Septic System
Water Well: Drilled
Structure Type Frame Wood,Wood
Others
Tax ID 007-024-444
Ownership Freehold
Pets Description Aquariums, Birds, Caged Mammals, Cats, Dogs
Read Less Info
Want to know what your home might be worth? Contact us for a FREE valuation!

Our team is ready to help you sell your home for the highest possible price ASAP
Bought with Pemberton Holmes - Westshore







