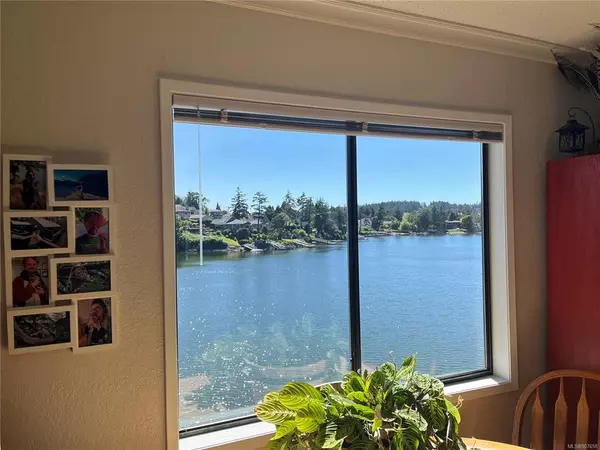$565,000
$575,000
1.7%For more information regarding the value of a property, please contact us for a free consultation.
2 Beds
2 Baths
1,003 SqFt
SOLD DATE : 09/30/2022
Key Details
Sold Price $565,000
Property Type Condo
Sub Type Condo Apartment
Listing Status Sold
Purchase Type For Sale
Square Footage 1,003 sqft
Price per Sqft $563
Subdivision Cedar Shores
MLS Listing ID 907658
Sold Date 09/30/22
Style Condo
Bedrooms 2
HOA Fees $706/mo
Rental Info Unrestricted
Year Built 1980
Annual Tax Amount $2,085
Tax Year 2021
Lot Size 871 Sqft
Acres 0.02
Property Description
WATERFRONT CONDO!!! - Featuring full unobstructed views of the Gorge Waterway from all principal rooms, this meticulously updated 2 bedroom 2 bath condo is located in the desirable Cedar Shores Complex, that is well run and proactively managed. Enjoy the Pool, Whirlpool, Sauna, Tennis Courts and Community Room. Rentals allowed, no pets, age 16+. Unit has been fully renovated by the current owner including reconfiguring the kitchen and laundry to maximize function and views, bathrooms, fireplace, new blinds, lighting and flooring. Feels and looks like new! The current tenants are on a month to month contract and would love to stay. Conveniently located on a bus route and close to shopping and all amenities.
Location
Province BC
County Capital Regional District
Area Sw Gorge
Direction South
Rooms
Main Level Bedrooms 2
Kitchen 1
Interior
Interior Features Closet Organizer, Dining/Living Combo, Storage, Swimming Pool
Heating Baseboard, Electric
Cooling None
Flooring Carpet, Laminate
Fireplaces Number 1
Fireplaces Type Living Room, Wood Burning
Fireplace 1
Window Features Blinds,Screens,Window Coverings
Appliance Dishwasher, F/S/W/D
Laundry In Unit
Exterior
Exterior Feature Balcony/Patio, Tennis Court(s)
Amenities Available Bike Storage, Clubhouse, Elevator(s), Meeting Room, Pool, Pool: Indoor, Private Drive/Road, Recreation Room, Sauna, Shared BBQ, Spa/Hot Tub
Waterfront 1
Waterfront Description Ocean
View Y/N 1
View Ocean
Roof Type Fibreglass Shingle
Handicap Access Accessible Entrance, Primary Bedroom on Main, Wheelchair Friendly
Parking Type Attached, Guest, Underground, Other
Total Parking Spaces 1
Building
Lot Description Adult-Oriented Neighbourhood, Irregular Lot, Landscaped, Private, Wooded Lot
Building Description Frame Wood,Insulation: Ceiling,Insulation: Walls,Stucco,Wood, Condo
Faces South
Story 5
Foundation Poured Concrete
Sewer Sewer To Lot
Water Municipal
Structure Type Frame Wood,Insulation: Ceiling,Insulation: Walls,Stucco,Wood
Others
HOA Fee Include Caretaker,Garbage Removal,Hot Water,Insurance,Maintenance Grounds,Maintenance Structure,Property Management,Water
Tax ID 000-779-105
Ownership Freehold/Strata
Acceptable Financing Purchaser To Finance
Listing Terms Purchaser To Finance
Pets Description None
Read Less Info
Want to know what your home might be worth? Contact us for a FREE valuation!

Our team is ready to help you sell your home for the highest possible price ASAP
Bought with RE/MAX Camosun







