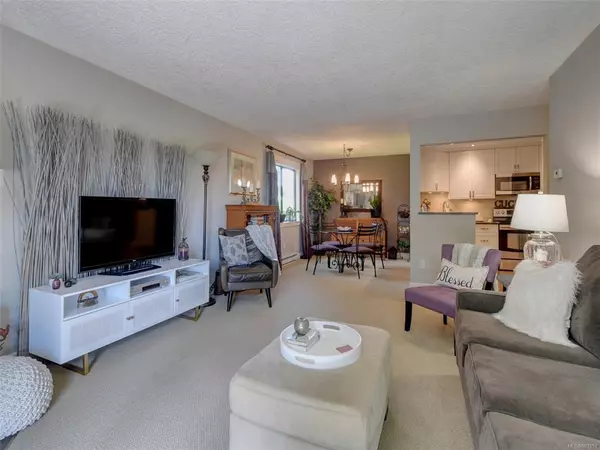$558,500
$569,900
2.0%For more information regarding the value of a property, please contact us for a free consultation.
2 Beds
2 Baths
1,073 SqFt
SOLD DATE : 10/20/2022
Key Details
Sold Price $558,500
Property Type Condo
Sub Type Condo Apartment
Listing Status Sold
Purchase Type For Sale
Square Footage 1,073 sqft
Price per Sqft $520
Subdivision Cedar Shores
MLS Listing ID 907857
Sold Date 10/20/22
Style Condo
Bedrooms 2
HOA Fees $713/mo
Rental Info Unrestricted
Year Built 1980
Annual Tax Amount $1,786
Tax Year 2022
Lot Size 1,306 Sqft
Acres 0.03
Property Description
Beautifully updated, meticulously maintained 2 bedroom corner suite. Gorgeous high quality kitchen with floor to ceiling cabinets, crown molding, granite counters and cork floors. Large living room with wood burning fireplace updated with lovely modern tile, access to the large sunny patio and dining area with feature window overlooking the park. Generous primary bedroom with two closets and ensuite bathroom. Updated main bathroom, updated trim and new doors throughout, in-suite laundry, storage and extra storage locker. This suite boasts south and west facing serene treed views of adjacent Gorge Park. Professionally managed complex, Indoor Pool, Hot Tub, Tennis Court, BBQ area, clubhouse, and on-site caretaker. This waterfront complex offers a wonderful lifestyle with access for kayaks or paddle boards, a short stroll to groceries, shops and restaurants. This home has been lovingly cared for by the same owner for 20 years and must be seen to be appreciated.
Location
Province BC
County Capital Regional District
Area Sw Gorge
Direction South
Rooms
Basement None
Main Level Bedrooms 2
Kitchen 1
Interior
Interior Features Closet Organizer, Dining/Living Combo, Storage
Heating Baseboard, Electric
Cooling None
Flooring Carpet, Cork, Linoleum
Fireplaces Number 1
Fireplaces Type Living Room, Wood Burning
Fireplace 1
Window Features Aluminum Frames
Appliance Dishwasher, F/S/W/D, Microwave, Range Hood
Laundry Common Area, In Unit
Exterior
Amenities Available Bike Storage, Clubhouse, Elevator(s), Meeting Room, Pool: Indoor, Recreation Facilities, Recreation Room, Shared BBQ, Spa/Hot Tub, Storage Unit, Tennis Court(s)
Roof Type Asphalt Torch On
Handicap Access No Step Entrance
Parking Type Driveway, Guest, Open
Total Parking Spaces 1
Building
Lot Description Adult-Oriented Neighbourhood
Building Description Wood, Condo
Faces South
Story 4
Foundation Poured Concrete
Sewer Sewer Connected
Water Municipal
Structure Type Wood
Others
HOA Fee Include Caretaker,Garbage Removal,Hot Water,Insurance,Maintenance Grounds,Property Management,Recycling,Sewer
Tax ID 000-777-617
Ownership Freehold/Strata
Pets Description Aquariums, Birds
Read Less Info
Want to know what your home might be worth? Contact us for a FREE valuation!

Our team is ready to help you sell your home for the highest possible price ASAP
Bought with Pemberton Holmes - Cloverdale







