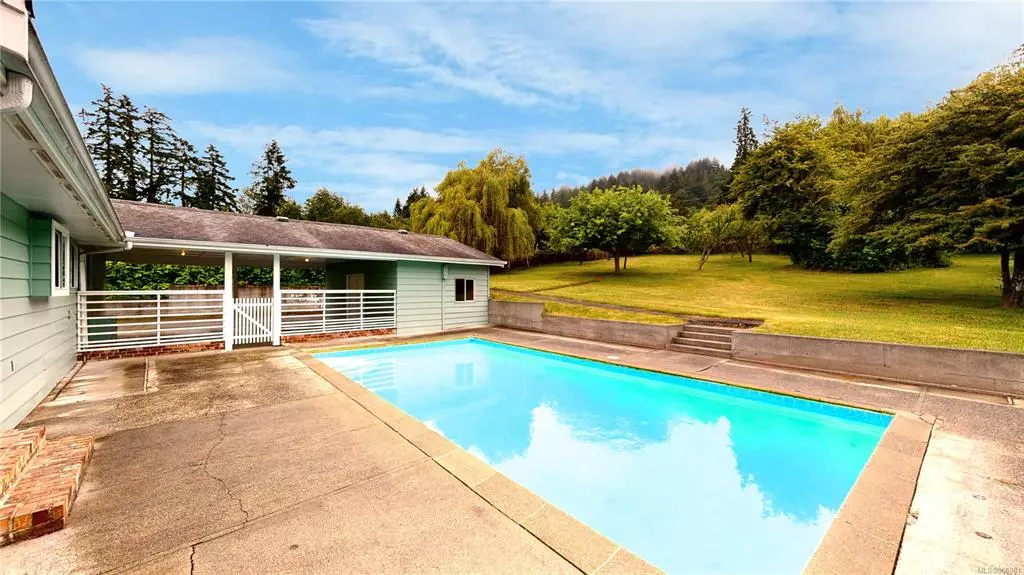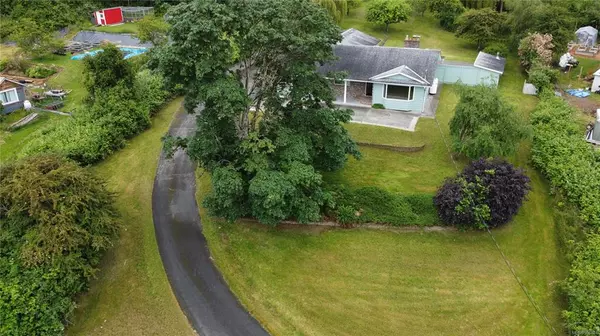$810,000
$749,000
8.1%For more information regarding the value of a property, please contact us for a free consultation.
3 Beds
2 Baths
1,883 SqFt
SOLD DATE : 08/15/2022
Key Details
Sold Price $810,000
Property Type Single Family Home
Sub Type Single Family Detached
Listing Status Sold
Purchase Type For Sale
Square Footage 1,883 sqft
Price per Sqft $430
MLS Listing ID 906881
Sold Date 08/15/22
Style Rancher
Bedrooms 3
Rental Info Unrestricted
Year Built 1978
Annual Tax Amount $3,216
Tax Year 2022
Lot Size 1.110 Acres
Acres 1.11
Property Description
Summer Beckons! Easy living - one level 3 bedroom, 2 bathroom residence. Bring your re-decorating ideas and make this residence your own. Very sunny setting, within minutes of amenities. Bus stop nearby. Walk to Saltspring Island Sailing Club! Attractive double sided brick fireplace between living & dining area. One bedroom set up for office or craft room with built-ins. Workshop located off carport has double doors opening to spacious carport. Mature orchard includes apples, plums, pears. Wonderful sunny setting for future gardening. Excellent Value - priced well below assessed value. Move in this summer and enjoy the 32 x 16 in-ground pool! Call for Brochure!
Location
Province BC
County Capital Regional District
Area Gi Salt Spring
Zoning R9
Direction Northeast
Rooms
Other Rooms Storage Shed, Workshop
Basement Crawl Space
Main Level Bedrooms 3
Kitchen 1
Interior
Interior Features Eating Area, Light Pipe, Soaker Tub, Storage, Workshop
Heating Hot Water, Oil
Cooling None
Flooring Carpet, Linoleum
Fireplaces Number 2
Fireplaces Type Family Room, Living Room, Propane
Equipment Pool Equipment
Fireplace 1
Window Features Bay Window(s),Insulated Windows,Screens
Appliance Dishwasher, F/S/W/D
Laundry In Unit
Exterior
Exterior Feature Balcony/Patio, Fencing: Partial, Swimming Pool
Carport Spaces 2
Utilities Available Cable Available, Electricity To Lot, Phone Available
View Y/N 1
View Mountain(s)
Roof Type Asphalt Shingle
Handicap Access Ground Level Main Floor, No Step Entrance, Primary Bedroom on Main
Parking Type Attached, Driveway, Carport Double, RV Access/Parking
Total Parking Spaces 4
Building
Lot Description Corner, Irregular Lot, Marina Nearby
Building Description Frame Wood,Insulation: Ceiling,Insulation: Walls,Wood, Rancher
Faces Northeast
Foundation Poured Concrete
Sewer Septic System
Water Regional/Improvement District
Architectural Style California
Structure Type Frame Wood,Insulation: Ceiling,Insulation: Walls,Wood
Others
Tax ID 005-969-000
Ownership Freehold
Pets Description Aquariums, Birds, Caged Mammals, Cats, Dogs
Read Less Info
Want to know what your home might be worth? Contact us for a FREE valuation!

Our team is ready to help you sell your home for the highest possible price ASAP
Bought with RE/MAX Salt Spring







