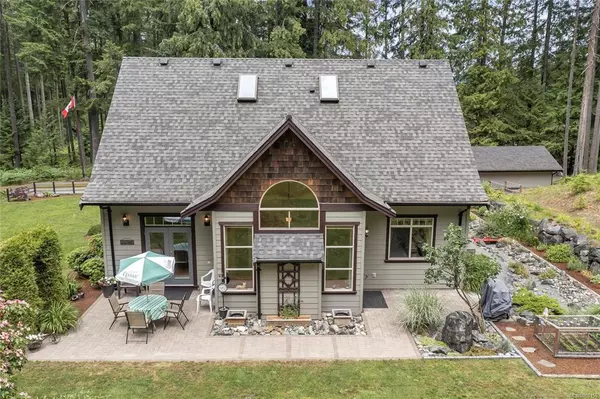$1,300,000
$1,379,000
5.7%For more information regarding the value of a property, please contact us for a free consultation.
3 Beds
3 Baths
2,016 SqFt
SOLD DATE : 10/17/2022
Key Details
Sold Price $1,300,000
Property Type Single Family Home
Sub Type Single Family Detached
Listing Status Sold
Purchase Type For Sale
Square Footage 2,016 sqft
Price per Sqft $644
MLS Listing ID 908150
Sold Date 10/17/22
Style Main Level Entry with Upper Level(s)
Bedrooms 3
Rental Info Unrestricted
Year Built 2005
Annual Tax Amount $4,502
Tax Year 2022
Lot Size 2.000 Acres
Acres 2.0
Property Description
A great investment or family opportunity & a beautiful home on a park-like 2 acres! Subdivide off an acre (proposed survey available) or build a 2nd or up to 3 more dwellings if divided! CVRD confirms it meets the criteria to create a 1 acre lot & zoning allows 2 dwellings per ac. (buyers confirm). Hidden from the road, this 3 bed, 3 bath custom built 2016 sqft. home has lovely hardwood flooring, great kitchen with wood cabinets & an island, bright dining room with vaulted ceiling that opens to a private patio & a generous living room with propane f/p. Also, on the main is a spacious primary bedroom with lots of closet space & a gorgeous ensuite, an office/den & powder room. Up are 2 large bedrooms & a full bath perfect for guests or growing family. The south side is forested & the area around the house is beautifully landscaped. Detached powered shop, newer heat pump (a/c), lots of parking, great commuter location, close to an array of schools, golf courses & endless recreation!
Location
Province BC
County Cowichan Valley Regional District
Area Ml Cobble Hill
Zoning RR-3
Direction West
Rooms
Other Rooms Storage Shed, Workshop
Basement Crawl Space
Main Level Bedrooms 1
Kitchen 1
Interior
Interior Features Ceiling Fan(s), Dining Room
Heating Electric, Forced Air, Heat Pump
Cooling Air Conditioning
Flooring Hardwood, Tile
Fireplaces Number 1
Fireplaces Type Living Room, Propane
Equipment Electric Garage Door Opener, Security System
Fireplace 1
Window Features Blinds,Insulated Windows,Screens,Vinyl Frames
Appliance Dishwasher, F/S/W/D, Microwave
Laundry In House
Exterior
Exterior Feature Balcony/Patio, Garden, Low Maintenance Yard
Garage Spaces 2.0
Roof Type Fibreglass Shingle
Handicap Access Primary Bedroom on Main
Parking Type Attached, Garage Double, Open, RV Access/Parking
Total Parking Spaces 7
Building
Lot Description Acreage, Easy Access, Family-Oriented Neighbourhood, Landscaped, Marina Nearby, Near Golf Course, Park Setting, Private, Quiet Area, Recreation Nearby, Shopping Nearby, Square Lot, In Wooded Area
Building Description Cement Fibre,Insulation: Ceiling,Insulation: Walls,Shingle-Wood, Main Level Entry with Upper Level(s)
Faces West
Foundation Poured Concrete
Sewer Septic System
Water Regional/Improvement District
Structure Type Cement Fibre,Insulation: Ceiling,Insulation: Walls,Shingle-Wood
Others
Tax ID 002-822-237
Ownership Freehold
Acceptable Financing Must Be Paid Off
Listing Terms Must Be Paid Off
Pets Description Aquariums, Birds, Caged Mammals, Cats, Dogs
Read Less Info
Want to know what your home might be worth? Contact us for a FREE valuation!

Our team is ready to help you sell your home for the highest possible price ASAP
Bought with RE/MAX Camosun







