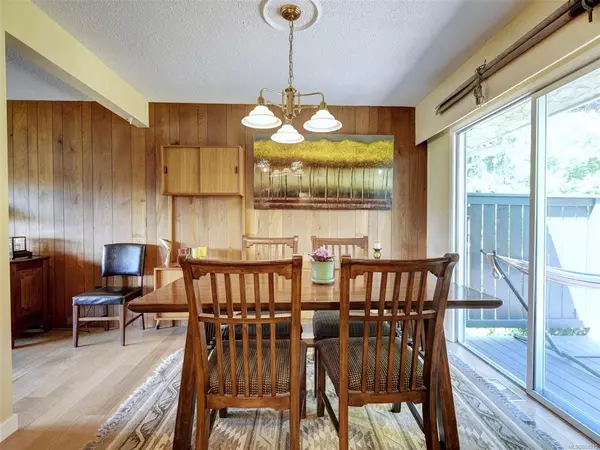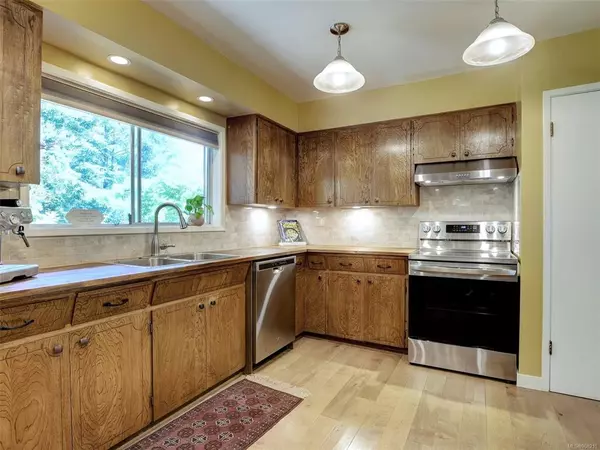$1,147,300
$1,199,900
4.4%For more information regarding the value of a property, please contact us for a free consultation.
5 Beds
2 Baths
1,917 SqFt
SOLD DATE : 10/28/2022
Key Details
Sold Price $1,147,300
Property Type Single Family Home
Sub Type Single Family Detached
Listing Status Sold
Purchase Type For Sale
Square Footage 1,917 sqft
Price per Sqft $598
MLS Listing ID 908210
Sold Date 10/28/22
Style Split Entry
Bedrooms 5
Rental Info Unrestricted
Year Built 1973
Annual Tax Amount $2,986
Tax Year 2022
Lot Size 0.600 Acres
Acres 0.6
Property Description
Privacy awaits nestled in nature on .6 of an acre with sunny southern exposure in desirable Dean Park. This 5-bedroom + den home sits back from the road, high on a hill with beautiful mountain and pastoral views. Landscaped with mature flowers, shrubs, raised beds and a large, heated greenhouse. Step inside a beautiful family home with recent renovations including: new roof, interior and exterior paint, butcher block kitchen counters and tiling, stainless steel appliances, flooring, remodeled bathrooms, blinds, etc. Stay cozy all year long with 2 gas fireplaces and a high efficiency forced air furnace, and bring your interior ideas to the bottom floor which could easily be converted to a 2 bed suite. A short walk to John Dean Provincial Park where you will discover over 6 km of hiking trails through beautiful old-growth forests. Conveniently located a short drive away from the amenities of Saanichton and Sidney, including schools, coffee shops & boutiques.
Location
Province BC
County Capital Regional District
Area Ns Dean Park
Zoning R-2
Direction West
Rooms
Other Rooms Greenhouse
Basement Partially Finished, Walk-Out Access, With Windows
Main Level Bedrooms 3
Kitchen 1
Interior
Interior Features Ceiling Fan(s), Dining Room
Heating Forced Air, Natural Gas
Cooling None
Flooring Tile, Wood
Fireplaces Number 2
Fireplaces Type Gas
Equipment Central Vacuum, Central Vacuum Roughed-In, Security System
Fireplace 1
Window Features Aluminum Frames,Blinds,Screens
Appliance Dishwasher, Dryer, Freezer, Microwave, Oven/Range Electric, Refrigerator, Washer
Laundry In House
Exterior
Exterior Feature Balcony/Deck, Balcony/Patio, Garden
Carport Spaces 1
View Y/N 1
View Mountain(s), Valley
Roof Type Asphalt Shingle
Parking Type Attached, Carport
Total Parking Spaces 1
Building
Lot Description Acreage, Park Setting
Building Description Frame Wood,Insulation: Ceiling,Insulation: Walls,Stucco, Split Entry
Faces West
Foundation Poured Concrete
Sewer Sewer Connected
Water Municipal
Structure Type Frame Wood,Insulation: Ceiling,Insulation: Walls,Stucco
Others
Restrictions ALR: No
Tax ID 003-242-528
Ownership Freehold
Pets Description Aquariums, Birds, Caged Mammals, Cats, Dogs
Read Less Info
Want to know what your home might be worth? Contact us for a FREE valuation!

Our team is ready to help you sell your home for the highest possible price ASAP
Bought with Royal LePage Coast Capital - Chatterton







