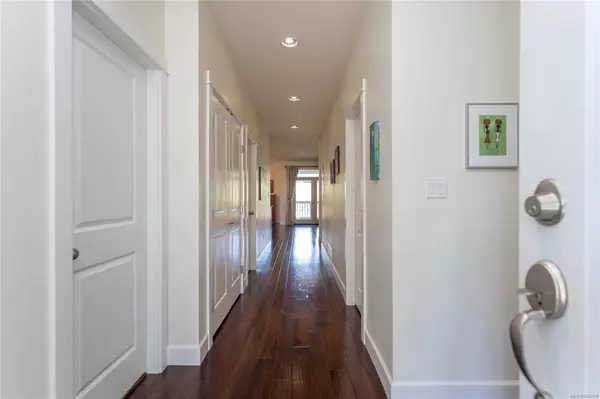$1,098,000
$1,098,000
For more information regarding the value of a property, please contact us for a free consultation.
3 Beds
2 Baths
2,223 SqFt
SOLD DATE : 09/29/2022
Key Details
Sold Price $1,098,000
Property Type Single Family Home
Sub Type Single Family Detached
Listing Status Sold
Purchase Type For Sale
Square Footage 2,223 sqft
Price per Sqft $493
MLS Listing ID 908289
Sold Date 09/29/22
Style Main Level Entry with Upper Level(s)
Bedrooms 3
Rental Info Unrestricted
Year Built 2016
Annual Tax Amount $4,323
Tax Year 2021
Lot Size 9,583 Sqft
Acres 0.22
Property Description
You've found a home! Quiet cul-de-sac living at it's best. This 2016 home (remainder of new home warranty) is perfect for a family or those looking for a retirement home where the bedrooms and main living areas are on the same level. A large 2 car garage plus room for the RV. Inside you will find generous room sizes and quality finishing materials like quartz counters, wood floors and heated flooring just name a few. There's even a large bonus room above the garage and an easy access 5' crawl space for your storage needs. The heat pump will efficiently keep you cool in the summer and warm in the winter. The covered back deck has a gas BBQ hook up and extends from the main home for extended season living. Off the deck you'll find a large useable yard that has been lovingly cared for and is fully fenced. Call today to book your private viewing of this beautiful home.
Location
Province BC
County Cowichan Valley Regional District
Area Ml Cobble Hill
Zoning R-3
Direction East
Rooms
Basement Crawl Space
Main Level Bedrooms 3
Kitchen 1
Interior
Interior Features Light Pipe
Heating Heat Pump
Cooling HVAC
Fireplaces Number 1
Fireplaces Type Gas
Fireplace 1
Window Features Vinyl Frames
Laundry In House
Exterior
Roof Type Asphalt Shingle
Handicap Access Ground Level Main Floor, No Step Entrance, Primary Bedroom on Main
Parking Type Attached
Total Parking Spaces 3
Building
Building Description Cement Fibre,Insulation: Ceiling,Insulation: Walls, Main Level Entry with Upper Level(s)
Faces East
Foundation Poured Concrete
Sewer Sewer Connected
Water Municipal
Additional Building None
Structure Type Cement Fibre,Insulation: Ceiling,Insulation: Walls
Others
Tax ID 027-806-171
Ownership Freehold
Acceptable Financing Purchaser To Finance
Listing Terms Purchaser To Finance
Pets Description Aquariums, Birds, Caged Mammals, Cats, Dogs
Read Less Info
Want to know what your home might be worth? Contact us for a FREE valuation!

Our team is ready to help you sell your home for the highest possible price ASAP
Bought with Pemberton Holmes - Cloverdale







