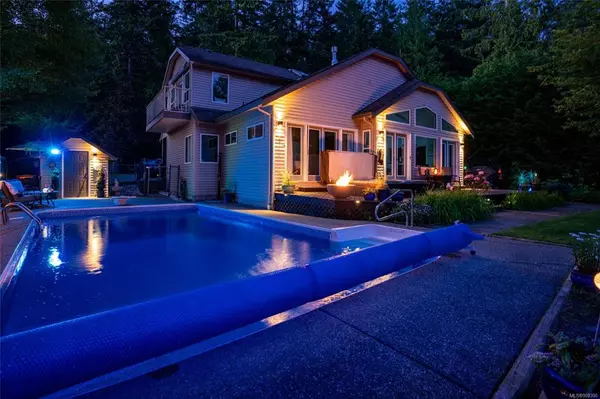$1,400,000
$1,595,000
12.2%For more information regarding the value of a property, please contact us for a free consultation.
3 Beds
3 Baths
2,711 SqFt
SOLD DATE : 11/29/2022
Key Details
Sold Price $1,400,000
Property Type Single Family Home
Sub Type Single Family Detached
Listing Status Sold
Purchase Type For Sale
Square Footage 2,711 sqft
Price per Sqft $516
MLS Listing ID 908300
Sold Date 11/29/22
Style Main Level Entry with Upper Level(s)
Bedrooms 3
Rental Info Unrestricted
Year Built 2001
Annual Tax Amount $4,548
Tax Year 2021
Lot Size 0.630 Acres
Acres 0.63
Property Description
Enjoy your own Private Oceanfront Property with immaculate 3 Bd, 3 Bth West Coast Style home. Wind down the driveway, lined with its mature trees, to your Walk-On Water-Edge home. The main level entry welcomes you into a bright, spacious open area, featuring updated kitchen, dining, and living areas as well as a cozy double-sided fireplace while you take in the outstanding views. Additional views abound from a spacious Master Bedroom with ensuite and walk in closet. Den and laundry are also on the main floor. The upper floor, w/ heated floors, has two generous Bedrooms and the Main Bathroom. This 2nd level also boasts a large Bonus Room above the Double Garage, perfect for your hobbies and recreation. Make your way out the first-floor French doors to the Main Attractions- Walk-on Waterfront! Dock for smaller boat / kayak / canoe with historic Foreshore Rights (See Licensee notes). A large in-ground Swimming Pool; a Salt Water Hot Tub and a Deck ready for entertaining!
Location
Province BC
County Cowichan Valley Regional District
Area Du Ladysmith
Zoning R-2
Direction East
Rooms
Other Rooms Storage Shed
Basement Crawl Space
Main Level Bedrooms 1
Kitchen 1
Interior
Interior Features Dining/Living Combo, French Doors, Swimming Pool, Vaulted Ceiling(s)
Heating Electric, Heat Pump, Propane
Cooling Air Conditioning
Flooring Hardwood, Tile, Vinyl
Fireplaces Number 1
Fireplaces Type Propane
Equipment Central Vacuum, Security System
Fireplace 1
Window Features Insulated Windows
Appliance Dryer, Hot Tub, Water Filters
Laundry In House
Exterior
Exterior Feature Fencing: Partial, Garden, Low Maintenance Yard, Swimming Pool
Garage Spaces 2.0
Waterfront 1
Waterfront Description Ocean
View Y/N 1
View Mountain(s), Ocean
Roof Type Asphalt Shingle
Handicap Access Ground Level Main Floor
Parking Type Additional, Driveway, Garage Double, RV Access/Parking, Other
Total Parking Spaces 5
Building
Lot Description Acreage, Dock/Moorage, Foreshore Rights, Landscaped, Marina Nearby, Near Golf Course, Private, Quiet Area, Recreation Nearby, Southern Exposure, Walk on Waterfront, In Wooded Area
Building Description Insulation: Ceiling,Insulation: Walls,Stone,Vinyl Siding, Main Level Entry with Upper Level(s)
Faces East
Foundation Poured Concrete
Sewer Septic System
Water Well: Drilled
Architectural Style Contemporary
Structure Type Insulation: Ceiling,Insulation: Walls,Stone,Vinyl Siding
Others
Restrictions ALR: No
Tax ID 003-048-161
Ownership Freehold
Acceptable Financing Purchaser To Finance
Listing Terms Purchaser To Finance
Pets Description Aquariums, Birds, Caged Mammals, Cats, Dogs
Read Less Info
Want to know what your home might be worth? Contact us for a FREE valuation!

Our team is ready to help you sell your home for the highest possible price ASAP
Bought with Sutton Group-West Coast Realty (Nan)







