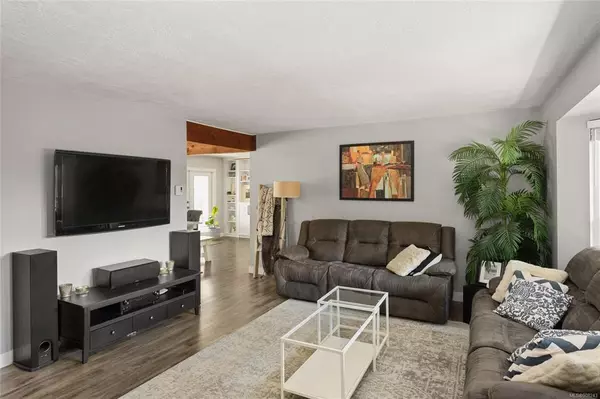$1,080,000
$1,129,000
4.3%For more information regarding the value of a property, please contact us for a free consultation.
3 Beds
2 Baths
1,548 SqFt
SOLD DATE : 10/06/2022
Key Details
Sold Price $1,080,000
Property Type Single Family Home
Sub Type Single Family Detached
Listing Status Sold
Purchase Type For Sale
Square Footage 1,548 sqft
Price per Sqft $697
MLS Listing ID 908243
Sold Date 10/06/22
Style Rancher
Bedrooms 3
Rental Info Unrestricted
Year Built 1987
Annual Tax Amount $3,239
Tax Year 2021
Lot Size 0.980 Acres
Acres 0.98
Property Description
Beautifully updated & pleasantly private 3 bed, 2 bath rancher with a large shop + loft & carport, resting on a tranquil 0.98acre property at the foot of Cobble Hill Mountain. With multiple parks, hiking, biking, friendly dog park, eateries & a pub all within walking distance, this mountainside oasis is such a dream. Greeted by a covered front deck that is perfect for your morning coffee, this completely renovated home with heat pump welcomes you inside to its semi-open floor plan with 1548sq.ft. The handy mudroom leads you into the family room w/wood stove, to the spacious dining area w/access to the rear deck/backyard & then into the gorgeous remodelled kitchen w/peninsula & granite. Continuing on is a formal living room, 4pc bath w/heated floors, 2 guest beds & the primary w/walk-in closet & 3pc ensuite w/heated floors. This amazing property also features multiple outdoor entertaining spaces, plenty of parking for RV/boats, room for outbuildings, chicken coop, studio w/power & more.
Location
Province BC
County Cowichan Valley Regional District
Area Ml Cobble Hill
Zoning R2
Direction Southwest
Rooms
Other Rooms Gazebo, Workshop
Basement Crawl Space
Main Level Bedrooms 3
Kitchen 1
Interior
Heating Baseboard, Electric, Heat Pump
Cooling Wall Unit(s)
Flooring Mixed
Fireplaces Number 1
Fireplaces Type Family Room, Wood Stove
Equipment Central Vacuum
Fireplace 1
Window Features Insulated Windows,Vinyl Frames
Appliance Dishwasher, F/S/W/D
Laundry In House
Exterior
Exterior Feature Balcony/Deck, Balcony/Patio, Garden, Sprinkler System
Garage Spaces 2.0
Carport Spaces 3
Utilities Available Electricity To Lot
Roof Type Asphalt Shingle
Handicap Access Ground Level Main Floor, Primary Bedroom on Main
Parking Type Additional, Detached, Driveway, Carport, Carport Double, Garage Double, Open, RV Access/Parking
Total Parking Spaces 8
Building
Lot Description Acreage, Easy Access, Irrigation Sprinkler(s), Landscaped, Park Setting, Private, Quiet Area, Recreation Nearby, Rural Setting, Shopping Nearby, Sloping
Building Description Frame Wood,Insulation All,Insulation: Ceiling,Insulation: Walls,Wood, Rancher
Faces Southwest
Foundation Poured Concrete
Sewer Septic System
Water Well: Drilled
Additional Building None
Structure Type Frame Wood,Insulation All,Insulation: Ceiling,Insulation: Walls,Wood
Others
Restrictions Restrictive Covenants
Tax ID 023-008-547
Ownership Freehold
Pets Description Aquariums, Birds, Caged Mammals, Cats, Dogs
Read Less Info
Want to know what your home might be worth? Contact us for a FREE valuation!

Our team is ready to help you sell your home for the highest possible price ASAP
Bought with The Agency







