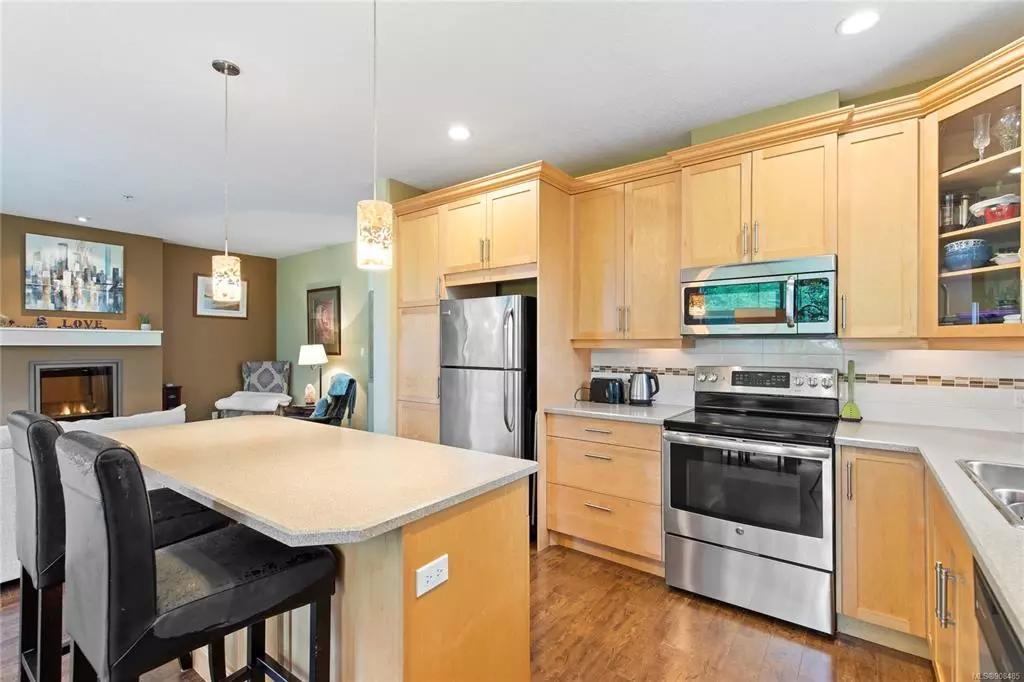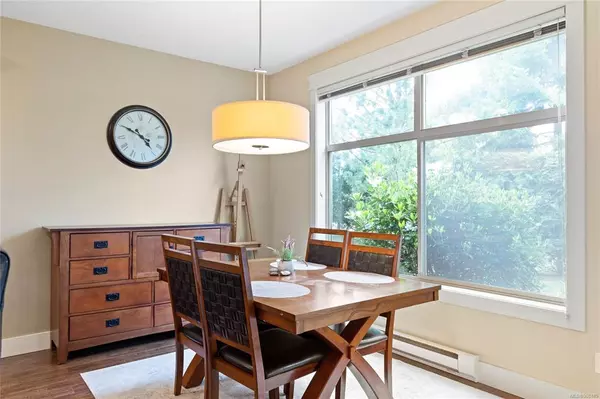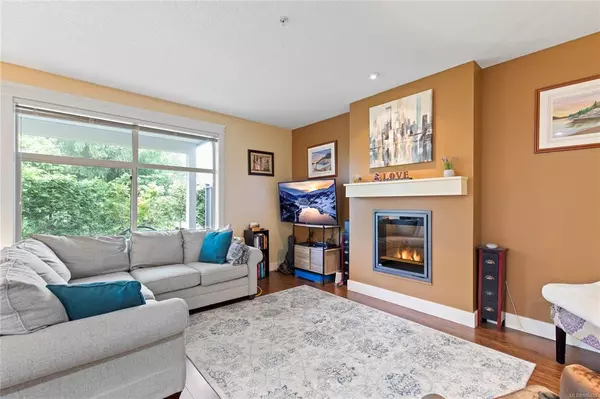$535,900
$549,900
2.5%For more information regarding the value of a property, please contact us for a free consultation.
2 Beds
2 Baths
1,208 SqFt
SOLD DATE : 09/28/2022
Key Details
Sold Price $535,900
Property Type Townhouse
Sub Type Row/Townhouse
Listing Status Sold
Purchase Type For Sale
Square Footage 1,208 sqft
Price per Sqft $443
Subdivision Thyme Place
MLS Listing ID 908485
Sold Date 09/28/22
Style Rancher
Bedrooms 2
HOA Fees $347/mo
Rental Info Unrestricted
Year Built 2011
Annual Tax Amount $2,631
Tax Year 2021
Lot Size 1,306 Sqft
Acres 0.03
Property Description
Thyme Place offers affordable family living at it's finest! Located in Nanaimo's ever popular North End, this easy access ground level corner unit features an open concept layout with high 9 foot ceilings. Large windows overlooking the back patio draw in the natural light from both side yards, that tastefully compliment the warm colour palette of the interior decor. Hardwood laminate floors, stylish electric fireplace, maple shaker cabinets with plenty of drawers, stainless steel appliances, and a generously sized kitchen island round out the main living areas. In addition to the full master with en-suite and walk-in closet, there's a 2nd and possibly 3rd bedroom available by utilizing the spacious den. All your extra goodies will find a secure home in the under stair storage area or exterior private storage room. With friendly pet rules and close walking proximity to Woodgrove Mall, Dover Secondary, and McGirr Elementary school, this move is sure to be the right move. All data approx.
Location
Province BC
County Nanaimo, City Of
Area Na North Nanaimo
Zoning R6
Direction East
Rooms
Other Rooms Storage Shed
Basement None
Main Level Bedrooms 2
Kitchen 1
Interior
Heating Baseboard, Electric
Cooling None
Flooring Mixed
Fireplaces Number 1
Fireplaces Type Electric
Fireplace 1
Window Features Insulated Windows
Appliance Dishwasher, F/S/W/D
Laundry In Unit
Exterior
Exterior Feature Balcony/Patio, Low Maintenance Yard
Utilities Available Cable To Lot, Electricity To Lot, Phone To Lot, Underground Utilities
Roof Type Fibreglass Shingle
Handicap Access Accessible Entrance, Ground Level Main Floor, No Step Entrance, Primary Bedroom on Main, Wheelchair Friendly
Parking Type Guest, On Street, Open
Total Parking Spaces 4
Building
Lot Description Central Location, Cul-de-sac, Easy Access, Landscaped, Level, No Through Road, Recreation Nearby, Serviced, Shopping Nearby, Sidewalk
Building Description Frame Wood,Insulation All,Vinyl Siding, Rancher
Faces East
Story 2
Foundation Poured Concrete
Sewer Sewer Connected
Water Municipal
Architectural Style West Coast
Structure Type Frame Wood,Insulation All,Vinyl Siding
Others
HOA Fee Include Garbage Removal,Insurance,Maintenance Grounds,Maintenance Structure,Property Management,Recycling,Sewer,Water
Tax ID 028-598-300
Ownership Freehold/Strata
Pets Description Cats, Dogs
Read Less Info
Want to know what your home might be worth? Contact us for a FREE valuation!

Our team is ready to help you sell your home for the highest possible price ASAP
Bought with Royal LePage Parksville-Qualicum Beach Realty (PK)







