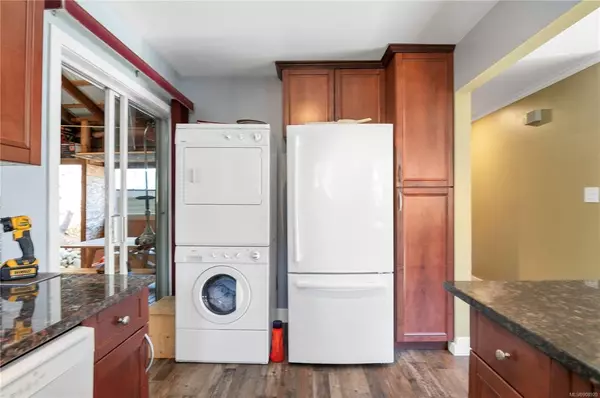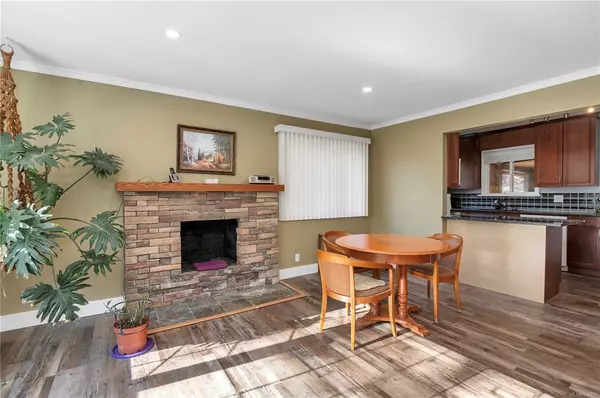$449,000
$449,000
For more information regarding the value of a property, please contact us for a free consultation.
4 Beds
3 Baths
2,034 SqFt
SOLD DATE : 09/01/2022
Key Details
Sold Price $449,000
Property Type Single Family Home
Sub Type Single Family Detached
Listing Status Sold
Purchase Type For Sale
Square Footage 2,034 sqft
Price per Sqft $220
MLS Listing ID 908920
Sold Date 09/01/22
Style Main Level Entry with Lower/Upper Lvl(s)
Bedrooms 4
Rental Info Unrestricted
Year Built 1967
Annual Tax Amount $4,222
Tax Year 2021
Lot Size 6,969 Sqft
Acres 0.16
Property Description
Priced below assessment. Bright 3 bedroom, 1.5 bath family home with a 1 bedroom non conforming suite located in beautiful Gold River. Steps away from walking trails, sensational views and on the doorstep to Nootka sound. This home has been upgraded over the years and has a bright kitchen with granite counters, a spacious living/dining area, big windows for lots of natural light and bright updated bathrooms. Covered deck, 7 x 16 wired and insulated workshop and a 12 x 20 garage. Downstairs is a bright 1 bedroom (nonconforming) suite that is currently rented and has its own laundry. Close to all Gold River ha to offer including 25m indoor pool, curling, ice rink, hiking trails, caving, world class fishing, old growth forests, schools and the gateway to Nootka Sound.
Location
Province BC
County Gold River, Village Of
Area Ni Gold River
Zoning R1
Direction South
Rooms
Other Rooms Guest Accommodations
Basement Finished, Full, With Windows
Kitchen 2
Interior
Heating Baseboard
Cooling None
Fireplaces Number 1
Fireplaces Type Wood Burning
Fireplace 1
Laundry In House, In Unit
Exterior
Exterior Feature Balcony/Deck
Garage Spaces 1.0
View Y/N 1
View Mountain(s)
Roof Type Asphalt Shingle
Parking Type Detached, Driveway, Garage
Total Parking Spaces 4
Building
Lot Description Central Location, Easy Access, Family-Oriented Neighbourhood, Hillside, Landscaped, Marina Nearby, Quiet Area, Recreation Nearby, Rural Setting, Shopping Nearby, Sidewalk, In Wooded Area
Building Description Frame Wood, Main Level Entry with Lower/Upper Lvl(s)
Faces South
Foundation Poured Concrete
Sewer Sewer Connected
Water Municipal
Structure Type Frame Wood
Others
Tax ID 003-676-986
Ownership Freehold
Pets Description Aquariums, Birds, Caged Mammals, Cats, Dogs
Read Less Info
Want to know what your home might be worth? Contact us for a FREE valuation!

Our team is ready to help you sell your home for the highest possible price ASAP
Bought with eXp Realty







