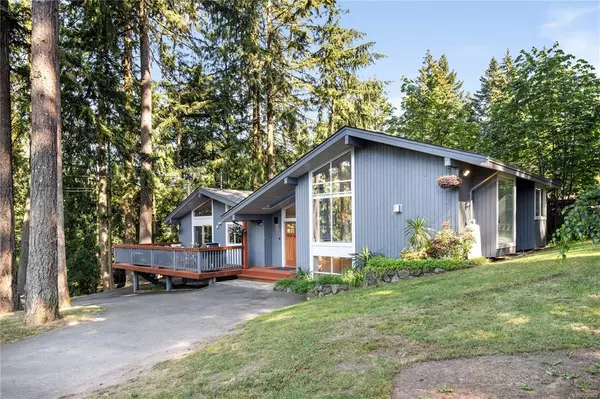$1,160,000
$1,200,000
3.3%For more information regarding the value of a property, please contact us for a free consultation.
4 Beds
2 Baths
2,394 SqFt
SOLD DATE : 10/18/2022
Key Details
Sold Price $1,160,000
Property Type Single Family Home
Sub Type Single Family Detached
Listing Status Sold
Purchase Type For Sale
Square Footage 2,394 sqft
Price per Sqft $484
MLS Listing ID 908822
Sold Date 10/18/22
Style Main Level Entry with Lower/Upper Lvl(s)
Bedrooms 4
Rental Info Unrestricted
Year Built 1982
Annual Tax Amount $3,384
Tax Year 2021
Lot Size 1.010 Acres
Acres 1.01
Property Description
Nestled away on a private acre (with subdivision potential) in the heart of Cobble Hill Village, featuring West Coast-inspired architecture and a functional floor plan that has the utility of a multi-level home, with the intimacy and openness of a rancher. Vaulted ceilings, custom picture windows, skylights, and professional lighting all collaborate to create bright and inviting spaces, whilst highlighting the beauty of the surrounding forest. Tastefully renovated with modern, high-end finishes. A neutral colour palate, white shaker cabinets, and quartz countertops featured throughout for a balanced design. Other highlights include a new roof, private south-facing deck, detached double-car garage, separate lower rec room, a cozy wood burning stove, 200AMP service, RV/boat parking and more. Carriage houses permitted under current zoning for buyers seeking additional rental income or living space. Buyers responsible for satisfying themselves with the requirements for subdivision.
Location
Province BC
County Cowichan Valley Regional District
Area Ml Cobble Hill
Zoning R3
Direction South
Rooms
Other Rooms Workshop
Basement Crawl Space
Main Level Bedrooms 3
Kitchen 1
Interior
Interior Features Bar, Cathedral Entry, Dining/Living Combo, Vaulted Ceiling(s), Workshop
Heating Baseboard, Propane, Wood
Cooling None
Flooring Carpet, Tile, Wood
Fireplaces Number 1
Fireplaces Type Gas, Wood Burning, Wood Stove
Fireplace 1
Window Features Insulated Windows,Skylight(s)
Appliance Dishwasher, F/S/W/D
Laundry In House
Exterior
Exterior Feature Balcony/Deck, Fencing: Partial, Garden, Low Maintenance Yard
Garage Spaces 2.0
Utilities Available Recycling
Roof Type Asphalt Shingle
Parking Type Additional, Driveway, Garage Double, Guest
Total Parking Spaces 8
Building
Lot Description Acreage, Cul-de-sac, Landscaped, Private, Quiet Area, Recreation Nearby, Rural Setting, Wooded Lot
Building Description Insulation: Ceiling,Insulation: Walls,Wood, Main Level Entry with Lower/Upper Lvl(s)
Faces South
Foundation Poured Concrete
Sewer Septic System
Water Well: Drilled
Architectural Style West Coast
Additional Building Potential
Structure Type Insulation: Ceiling,Insulation: Walls,Wood
Others
Tax ID 001-959-018
Ownership Freehold
Pets Description Aquariums, Birds, Caged Mammals, Cats, Dogs
Read Less Info
Want to know what your home might be worth? Contact us for a FREE valuation!

Our team is ready to help you sell your home for the highest possible price ASAP
Bought with Royal LePage Duncan Realty







