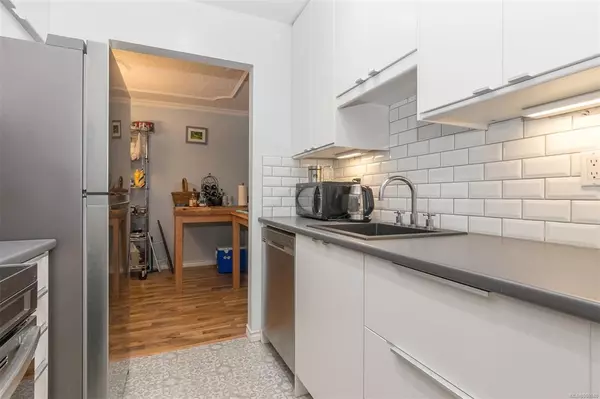$361,000
$350,000
3.1%For more information regarding the value of a property, please contact us for a free consultation.
1 Bed
1 Bath
782 SqFt
SOLD DATE : 09/15/2022
Key Details
Sold Price $361,000
Property Type Condo
Sub Type Condo Apartment
Listing Status Sold
Purchase Type For Sale
Square Footage 782 sqft
Price per Sqft $461
Subdivision Kensington Terrace
MLS Listing ID 908940
Sold Date 09/15/22
Style Condo
Bedrooms 1
HOA Fees $333/mo
Rental Info No Rentals
Year Built 1972
Annual Tax Amount $1,301
Tax Year 2021
Lot Size 871 Sqft
Acres 0.02
Property Description
Large one bedroom condo in Kensington Terrace! This 4th floor unit has laminate flooring, an updated kitchen with newer cabinets, backsplash & countertops, and new stainless appliances just purchased this year! The living room is large with east facing windows that open to the deck where you can enjoy your morning coffee. There is plenty of room for your dining room furniture as well! The bedroom is spacious and can easily fit a king size bed. The bathroom was updated with a vanity, mirror, tub and tile work about 5 years ago. There is a good sized storage cupboard in the unit, plus an additional storage locker, one parking space, a workshop/hobby room and well equipped gym and recreation/meeting room in the building. This is a very well managed strata with an on-site caretaker and a HUGE contingency fund. Low strata fee includes HEAT making for very affordable living! Sorry no pets or rentals. Must be 19+ to reside full time. Call your Realtor to view!
Location
Province BC
County Capital Regional District
Area Se Quadra
Direction North
Rooms
Main Level Bedrooms 1
Kitchen 1
Interior
Heating Electric, Hot Water
Cooling None
Flooring Laminate, Tile
Appliance Dishwasher, Oven/Range Electric, Refrigerator
Laundry Common Area
Exterior
Amenities Available Bike Storage, Fitness Centre, Recreation Facilities, Recreation Room, Workshop Area
Roof Type Tar/Gravel
Handicap Access Wheelchair Friendly
Parking Type Open
Total Parking Spaces 1
Building
Lot Description Rectangular Lot
Building Description Frame Wood, Condo
Faces North
Story 5
Foundation Poured Concrete
Sewer Sewer To Lot
Water Municipal
Structure Type Frame Wood
Others
HOA Fee Include Heat,Hot Water,Insurance,Maintenance Structure
Tax ID 000-220-779
Ownership Freehold/Strata
Pets Description Aquariums, Birds, Caged Mammals
Read Less Info
Want to know what your home might be worth? Contact us for a FREE valuation!

Our team is ready to help you sell your home for the highest possible price ASAP
Bought with RE/MAX Camosun







