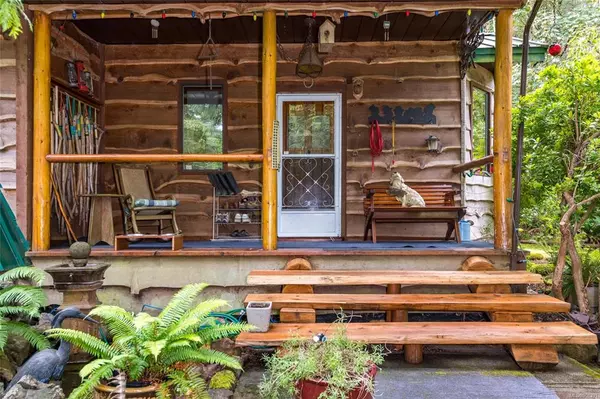$825,000
$799,900
3.1%For more information regarding the value of a property, please contact us for a free consultation.
2 Beds
1 Bath
2,408 SqFt
SOLD DATE : 09/09/2022
Key Details
Sold Price $825,000
Property Type Single Family Home
Sub Type Single Family Detached
Listing Status Sold
Purchase Type For Sale
Square Footage 2,408 sqft
Price per Sqft $342
MLS Listing ID 908391
Sold Date 09/09/22
Style Main Level Entry with Upper Level(s)
Bedrooms 2
Rental Info Unrestricted
Year Built 1971
Annual Tax Amount $2,603
Tax Year 2021
Lot Size 7.550 Acres
Acres 7.55
Property Description
* NO FURTHER SHOWINGS - NOW SOLD* The epitome of true West Coast Living is right here! This absolutely immaculate chalet style home is nestled up a winding driveway and situated on a beautiful 7+ acre parcel of land in the heart of natures wilderness. Originally built in 1971 with a sizeable addition in 1991, this stunning home offers 2 spacious Bedrooms, a 4pc bathroom & just over 2400sq ft of rustic living space. Main level features a beautiful kitchen complete w/Fir cabinets & an "Elmira" wood-burning stove, large Living/Dining room w/soaring 23' vaulted ceilings, family room & a home office. Upstairs hosts both Bedrooms including the sun-drenched 24'x19' Principal Bedroom complete with a large balcony. Tinker away in the 22'x14' workshop plus a separate 2 car garage/carport w/BONUS loft space above. Go for a hike in your own backyard, host family & friends for a Camp out, BBQ & Bonfire or just escape from the city for your own peace and serenity.
Location
Province BC
County Capital Regional District
Area Me Kangaroo
Direction West
Rooms
Other Rooms Storage Shed, Workshop
Basement Crawl Space
Kitchen 1
Interior
Interior Features Ceiling Fan(s), Dining/Living Combo, Eating Area, Soaker Tub, Storage, Vaulted Ceiling(s)
Heating Oil, Wood
Cooling None
Flooring Mixed
Fireplaces Number 1
Fireplaces Type Living Room, Wood Burning
Fireplace 1
Window Features Skylight(s)
Appliance Dryer, Refrigerator, See Remarks
Laundry In House
Exterior
Exterior Feature Balcony/Deck, Balcony/Patio, Garden
Carport Spaces 2
Utilities Available Cable Available, Electricity To Lot
Roof Type Metal
Parking Type Detached, Carport Double, RV Access/Parking
Total Parking Spaces 4
Building
Lot Description Acreage, Hillside, Private, Rural Setting, Southern Exposure, Wooded Lot
Building Description Insulation: Partial,Wood, Main Level Entry with Upper Level(s)
Faces West
Foundation Poured Concrete
Sewer Septic System
Water Well: Shallow
Architectural Style Cottage/Cabin, West Coast
Structure Type Insulation: Partial,Wood
Others
Tax ID 001-673-106
Ownership Freehold
Acceptable Financing Purchaser To Finance
Listing Terms Purchaser To Finance
Pets Description Aquariums, Birds, Caged Mammals, Cats, Dogs
Read Less Info
Want to know what your home might be worth? Contact us for a FREE valuation!

Our team is ready to help you sell your home for the highest possible price ASAP
Bought with Pemberton Holmes - Cloverdale







