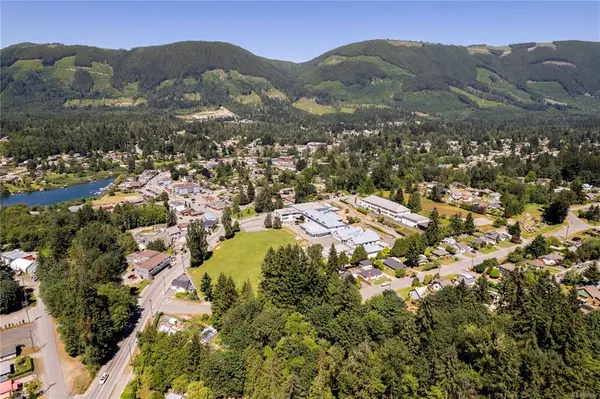$400,000
$529,900
24.5%For more information regarding the value of a property, please contact us for a free consultation.
2 Beds
1 Bath
752 SqFt
SOLD DATE : 08/31/2022
Key Details
Sold Price $400,000
Property Type Single Family Home
Sub Type Single Family Detached
Listing Status Sold
Purchase Type For Sale
Square Footage 752 sqft
Price per Sqft $531
MLS Listing ID 909627
Sold Date 08/31/22
Style Main Level Entry with Lower Level(s)
Bedrooms 2
Rental Info Unrestricted
Year Built 1948
Annual Tax Amount $2,633
Tax Year 2021
Lot Size 7,405 Sqft
Acres 0.17
Property Description
Welcome to one of the original 100 houses!
This 2 bedroom, 1 bathroom home is situated in a lovely family neighborhood, at the end of a no-thru road, and backing on to a ravine and trail. Walking distance to Lake Cowichan School, local businesses and restaurants, and hiking trails. Everything you need is just a short stroll away!
The home itself features the original hard wood floors in the living room and bedrooms, newer vinyl windows throughout with added privacy film, and an eat-in kitchen complete with tiled countertop. The view from the kitchen sink is of the peaceful treed ravine behind the home.
Add a beautiful deck to the rear entrance to take advantage of the private and quiet backyard or occupy yourself in the garage/workshop to keep busy.
You can own a part of Lake Cowichan history today for $529,900!
Location
Province BC
County Lake Cowichan, Town Of
Area Du Lake Cowichan
Zoning R3
Direction North
Rooms
Other Rooms Workshop
Basement Unfinished
Main Level Bedrooms 2
Kitchen 1
Interior
Interior Features Ceiling Fan(s), Workshop
Heating Baseboard, Electric
Cooling None
Flooring Tile, Wood
Window Features Vinyl Frames
Appliance F/S/W/D
Laundry In House
Exterior
Exterior Feature Fencing: Partial
Garage Spaces 1.0
Utilities Available Cable Available, Electricity To Lot, Garbage, Phone Available, Recycling
View Y/N 1
View Mountain(s)
Roof Type Asphalt Shingle
Handicap Access Ground Level Main Floor, Primary Bedroom on Main
Parking Type Driveway, Garage
Total Parking Spaces 2
Building
Lot Description Family-Oriented Neighbourhood, Irregular Lot, Marina Nearby, No Through Road, Park Setting, Private, Quiet Area, Recreation Nearby, Shopping Nearby, In Wooded Area
Building Description Frame Wood,Vinyl Siding, Main Level Entry with Lower Level(s)
Faces North
Foundation Poured Concrete
Sewer Sewer Connected
Water Municipal
Structure Type Frame Wood,Vinyl Siding
Others
Tax ID 005-184-576
Ownership Freehold
Acceptable Financing Purchaser To Finance
Listing Terms Purchaser To Finance
Pets Description Aquariums, Birds, Caged Mammals, Cats, Dogs
Read Less Info
Want to know what your home might be worth? Contact us for a FREE valuation!

Our team is ready to help you sell your home for the highest possible price ASAP
Bought with RE/MAX Generation (LC)







