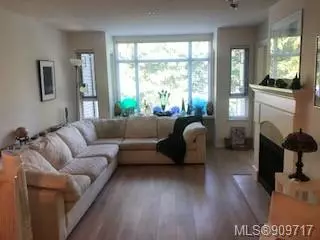$455,000
$469,900
3.2%For more information regarding the value of a property, please contact us for a free consultation.
1 Bed
1 Bath
790 SqFt
SOLD DATE : 09/15/2022
Key Details
Sold Price $455,000
Property Type Condo
Sub Type Condo Apartment
Listing Status Sold
Purchase Type For Sale
Square Footage 790 sqft
Price per Sqft $575
Subdivision Longwood
MLS Listing ID 909717
Sold Date 09/15/22
Style Condo
Bedrooms 1
HOA Fees $350/mo
Rental Info No Rentals
Year Built 2005
Annual Tax Amount $2,014
Tax Year 2021
Property Description
Charming1 bedroom plus den unit in the well kept Mayfield building. This bright unit faces east and looks over the lovely grounds and water feature. The covered balcony is easily accessed from the living area as well as the bedroom. The balcony is sheltered allowing the unit to remain cool in the heat of the summer. The grounds of this lovely complex offer private walking trails with easy access to Longwood Station, Nanaimo North Town Mall and Oliver Woods Community Center. The complex offers many amenities including secured underground parking, guest suit, workshop and clubhouse. The unit has updated laminate flooring, a cozy fireplace and a walk-in shower. The storage unit is right across the hall. Small pets allowed.
Location
Province BC
County Nanaimo, City Of
Area Na North Nanaimo
Zoning R8
Direction East
Rooms
Other Rooms Gazebo, Guest Accommodations, Workshop
Basement None
Main Level Bedrooms 1
Kitchen 1
Interior
Interior Features Closet Organizer, Controlled Entry, Dining/Living Combo
Heating Baseboard, Electric
Cooling None
Flooring Laminate
Fireplaces Number 1
Fireplaces Type Electric, Living Room
Fireplace 1
Window Features Blinds,Insulated Windows,Screens,Vinyl Frames
Appliance Dishwasher, F/S/W/D, Garburator, Microwave, Range Hood
Laundry In Unit
Exterior
Exterior Feature Balcony, Garden, Lighting, Water Feature
Utilities Available Cable To Lot, Electricity To Lot, Garbage, Phone To Lot, Recycling
Amenities Available Clubhouse, Common Area, Elevator(s), Fitness Centre, Guest Suite, Private Drive/Road, Recreation Facilities, Recreation Room, Secured Entry, Street Lighting, Workshop Area
View Y/N 1
View Other
Roof Type Asphalt Shingle
Handicap Access Accessible Entrance, No Step Entrance, Wheelchair Friendly
Parking Type Underground
Total Parking Spaces 1
Building
Lot Description Adult-Oriented Neighbourhood, Central Location, Landscaped, Level, No Through Road, Park Setting, Recreation Nearby, Serviced
Building Description Insulation All,Vinyl Siding, Condo
Faces East
Foundation Poured Concrete
Sewer Sewer Connected
Water Municipal
Architectural Style Contemporary
Additional Building None
Structure Type Insulation All,Vinyl Siding
Others
HOA Fee Include Garbage Removal,Insurance,Maintenance Grounds,Maintenance Structure,Sewer,Water
Restrictions Unknown
Tax ID 026-506-645
Ownership Freehold/Strata
Pets Description Cats, Dogs, Number Limit, Size Limit
Read Less Info
Want to know what your home might be worth? Contact us for a FREE valuation!

Our team is ready to help you sell your home for the highest possible price ASAP
Bought with RE/MAX of Nanaimo







