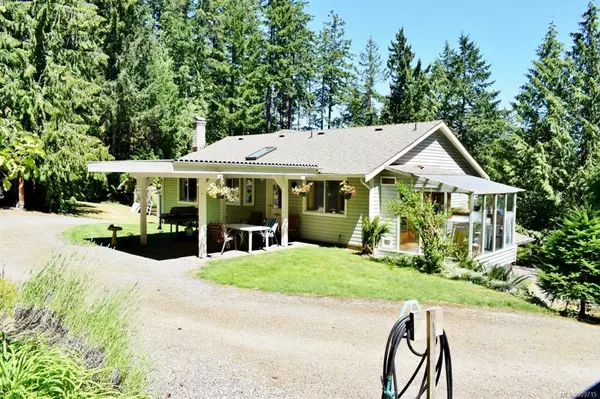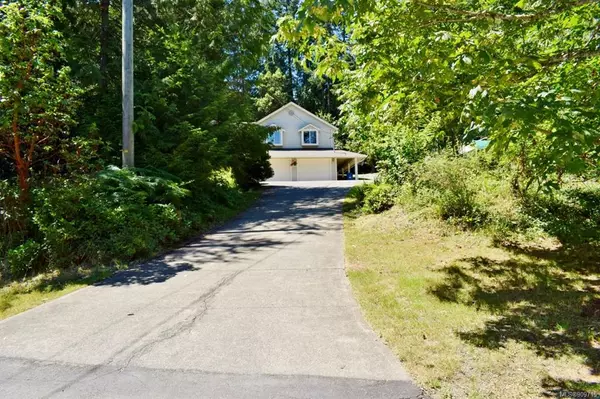$1,050,000
$1,069,000
1.8%For more information regarding the value of a property, please contact us for a free consultation.
3 Beds
3 Baths
2,177 SqFt
SOLD DATE : 09/28/2022
Key Details
Sold Price $1,050,000
Property Type Single Family Home
Sub Type Single Family Detached
Listing Status Sold
Purchase Type For Sale
Square Footage 2,177 sqft
Price per Sqft $482
MLS Listing ID 909715
Sold Date 09/28/22
Style Ground Level Entry With Main Up
Bedrooms 3
Rental Info Unrestricted
Year Built 1987
Annual Tax Amount $3,563
Tax Year 2021
Lot Size 0.990 Acres
Acres 0.99
Property Description
Situated at the base of Cobble Hill Mt on a private & tranquil .99 acre lot, this lovingly maintained family home is a must see! Offering 3 bdrms & 3 baths in 2,427 Sq. Ft. of living space w/a functional layout that could easily be suited, there is truly room for everyone. Just a few features of this great home include; bright sunroom, all bedrooms on the main floor, heat pump with A/C, large family room, covered patio off the kitchen & much more. The gently sloping & partially treed property boasts a 940 Sq. Ft. over height shop w/camper lift, RV sani dump, separate carport, garden areas & lots of sunshine & could be fenced further to accommodate horses or other animals. The location is ideal w/hiking & horse trails at your door & a short drive to all amenities of Cobble Hill, Shawnigan or Mill Bay as well as an easy commute to Victoria. Pride of ownership is eminent throughout this home & property. If you are looking for the perfect place to raise your family, you've found home!
Location
Province BC
County Cowichan Valley Regional District
Area Ml Cobble Hill
Zoning R2
Direction West
Rooms
Other Rooms Greenhouse, Storage Shed, Workshop
Basement Finished, Full, Walk-Out Access, With Windows
Main Level Bedrooms 3
Kitchen 1
Interior
Interior Features Dining Room, Eating Area, French Doors, Workshop
Heating Electric, Forced Air, Heat Pump
Cooling Air Conditioning
Flooring Carpet, Linoleum, Mixed, Tile
Equipment Central Vacuum
Appliance Dishwasher, F/S/W/D
Laundry In House
Exterior
Exterior Feature Balcony/Deck, Fencing: Partial, Sprinkler System
Carport Spaces 1
Utilities Available Cable Available, Electricity Available, Garbage, Phone To Lot, Recycling
View Y/N 1
View Mountain(s)
Roof Type Fibreglass Shingle
Handicap Access Primary Bedroom on Main
Parking Type Attached, Detached, Driveway, Carport
Total Parking Spaces 18
Building
Lot Description Acreage, Near Golf Course, No Through Road, Private, Quiet Area, Recreation Nearby, Rural Setting, In Wooded Area
Building Description Concrete,Frame Wood,Glass,Insulation: Ceiling,Insulation: Walls,Wood, Ground Level Entry With Main Up
Faces West
Foundation Poured Concrete
Sewer Septic System
Water Well: Drilled
Additional Building Potential
Structure Type Concrete,Frame Wood,Glass,Insulation: Ceiling,Insulation: Walls,Wood
Others
Restrictions Easement/Right of Way,Restrictive Covenants
Tax ID 018-602-517
Ownership Freehold
Acceptable Financing Purchaser To Finance
Listing Terms Purchaser To Finance
Pets Description Aquariums, Birds, Caged Mammals, Cats, Dogs
Read Less Info
Want to know what your home might be worth? Contact us for a FREE valuation!

Our team is ready to help you sell your home for the highest possible price ASAP
Bought with eXp Realty







