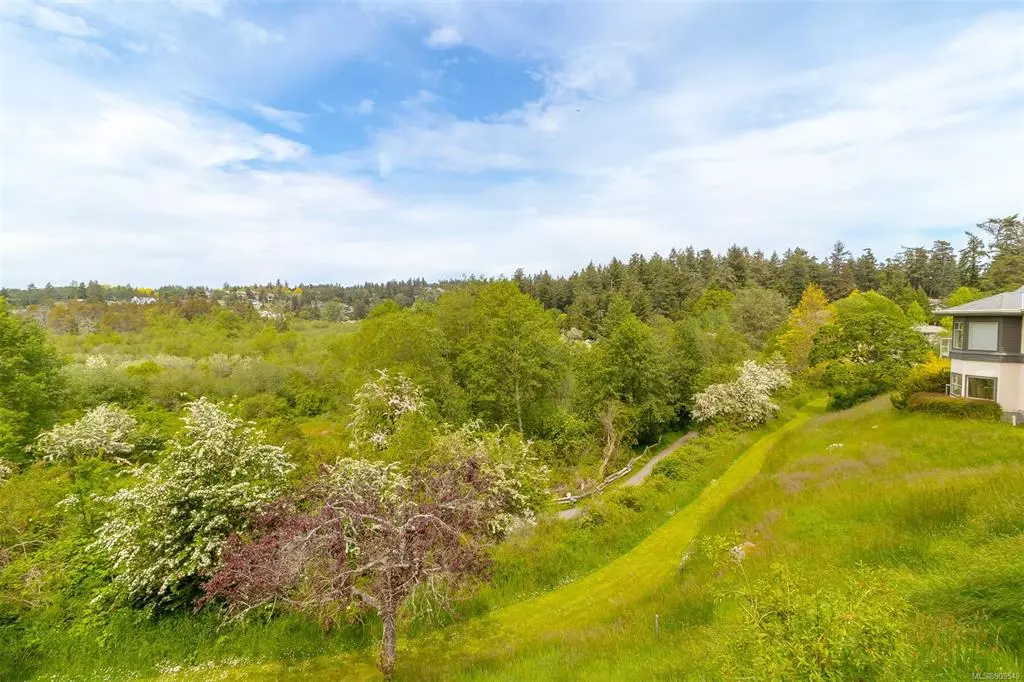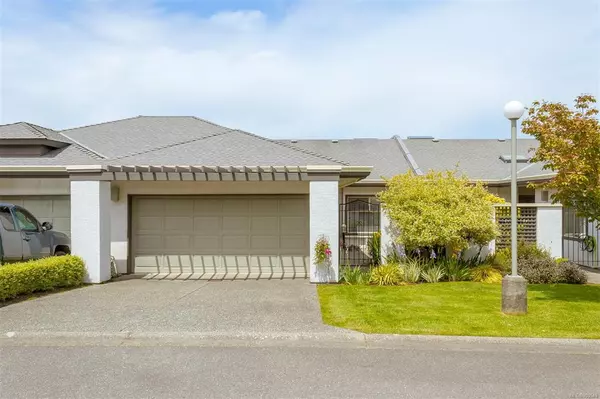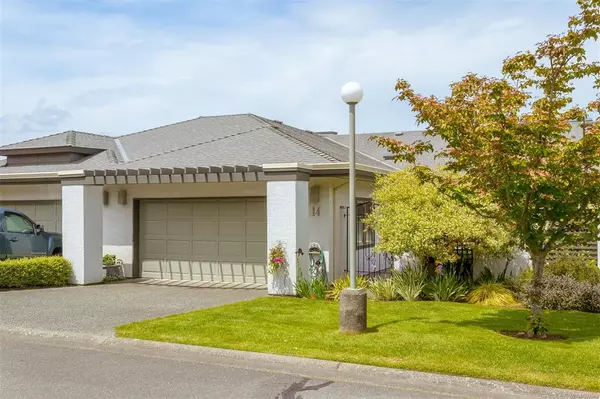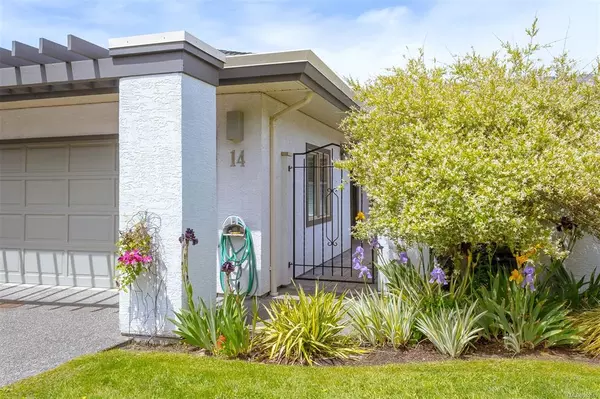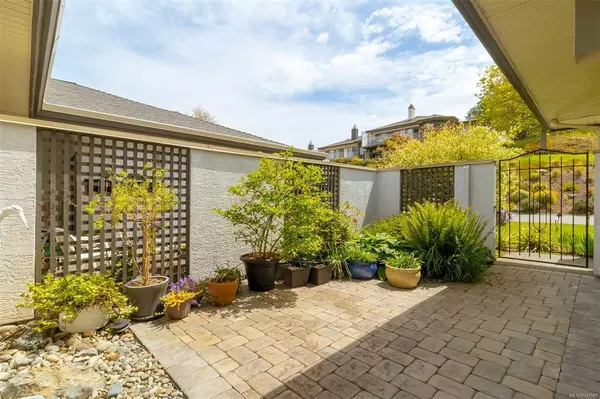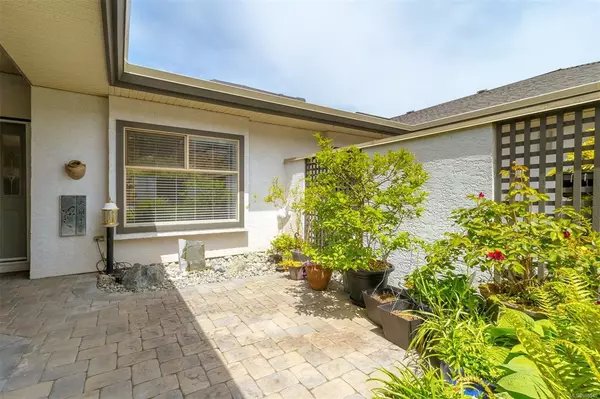$1,030,000
$1,199,000
14.1%For more information regarding the value of a property, please contact us for a free consultation.
3 Beds
3 Baths
3,193 SqFt
SOLD DATE : 09/14/2022
Key Details
Sold Price $1,030,000
Property Type Townhouse
Sub Type Row/Townhouse
Listing Status Sold
Purchase Type For Sale
Square Footage 3,193 sqft
Price per Sqft $322
Subdivision Foxborough Hills
MLS Listing ID 909549
Sold Date 09/14/22
Style Main Level Entry with Lower Level(s)
Bedrooms 3
HOA Fees $597/mo
Rental Info No Rentals
Year Built 1991
Annual Tax Amount $4,713
Tax Year 2021
Lot Size 1,742 Sqft
Acres 0.04
Property Description
Private, quiet and spacious will come to mind when you view this Broadmead townhome. Over 31oo sq ft on two levels. You enter through a private gated courtyard where there is everything for 1 level living. Large dining room/living room with tiger wood floors, and a two way wood burning fireplace for the living room and family room. The kitchen is bright with porcelain tiles, large pantry and island. Deck access off both living room and family room for views of the bog. The primary bedroom is big enough for your king size bed and the ensuite has a soaker tub and shower. The walk in closet makes it complete. Another bedroom, main bathroom and laundry finish off this level. Downstairs you will find a gigantic rec room, plus another bedroom with full bathroom, and two other bonus room with lots of storage closets on the lower level. A private patio on this level gives more outdoor space. Wall mounted heat pump in L/R,9 ft ceilings, plenty of skylights, double garage. Easy to view.
Location
Province BC
County Capital Regional District
Area Se Broadmead
Direction South
Rooms
Basement Finished, Full
Main Level Bedrooms 2
Kitchen 1
Interior
Interior Features Closet Organizer, Dining Room, Eating Area, Soaker Tub, Swimming Pool
Heating Baseboard, Electric, Heat Pump
Cooling Partial, Wall Unit(s)
Flooring Carpet, Hardwood
Fireplaces Number 1
Fireplaces Type Living Room, Wood Burning, Other
Equipment Central Vacuum
Fireplace 1
Window Features Vinyl Frames
Appliance Dishwasher, Dryer, Garburator, Oven/Range Electric, Range Hood, Refrigerator, Washer
Laundry In Unit
Exterior
Exterior Feature Balcony/Patio, Tennis Court(s)
Garage Spaces 2.0
Amenities Available Clubhouse, Recreation Facilities
Roof Type Asphalt Shingle
Handicap Access Wheelchair Friendly
Total Parking Spaces 2
Building
Lot Description Private
Building Description Stucco, Main Level Entry with Lower Level(s)
Faces South
Story 2
Foundation Poured Concrete
Sewer Sewer To Lot
Water Municipal
Structure Type Stucco
Others
HOA Fee Include Caretaker,Insurance,Maintenance Grounds,Property Management,Sewer,Water
Tax ID 017789273
Ownership Freehold/Strata
Pets Description Aquariums, Birds, Caged Mammals, Cats, Dogs
Read Less Info
Want to know what your home might be worth? Contact us for a FREE valuation!

Our team is ready to help you sell your home for the highest possible price ASAP
Bought with McCollom Real Estate

