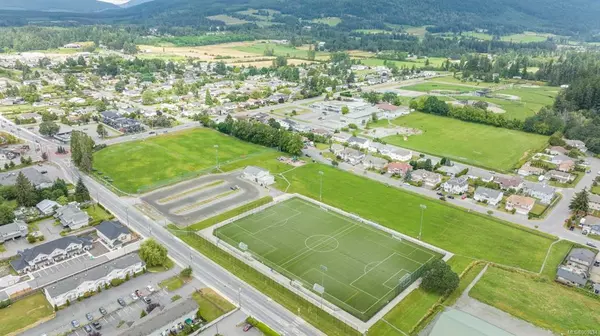$315,000
$324,900
3.0%For more information regarding the value of a property, please contact us for a free consultation.
2 Beds
2 Baths
786 SqFt
SOLD DATE : 08/26/2022
Key Details
Sold Price $315,000
Property Type Condo
Sub Type Condo Apartment
Listing Status Sold
Purchase Type For Sale
Square Footage 786 sqft
Price per Sqft $400
Subdivision Prevost Place
MLS Listing ID 909834
Sold Date 08/26/22
Style Condo
Bedrooms 2
HOA Fees $224/mo
Rental Info Unrestricted
Year Built 1992
Annual Tax Amount $1,860
Tax Year 2021
Property Description
FIRST TIME HOME BUYERS & INVESTORS ALERT - This bright 2 bed, 2 full bath ground floor corner suite features fresh new paint, newer vinyl thermal windows, new laminate flooring, and in-suite laundry. From the living room, you can walk outside to your grassy private patio area and enjoy your morning coffee, rain or shine, with the added bonus of a covered patio! The main living area opens into the kitchen and dining area making it perfect for hosting guests. There is lots of storage including a separate storage room perfect for outdoor gear, Christmas decor, and all your extra 'stuff'. The building is conveniently located on a bus route close to shopping, schools, the hospital, lots of green space and downtown. 1 cat or dog under 20lbs and 20 inches is allowed and rentals are unrestricted. Parking spot included and conveniently located right outside the suite for easy access. Dont miss out on this great deal in today's market, book a showing today!
Location
Province BC
County North Cowichan, Municipality Of
Area Du West Duncan
Zoning R7
Direction South
Rooms
Main Level Bedrooms 2
Kitchen 1
Interior
Heating Baseboard, Electric
Cooling None
Flooring Carpet, Laminate, Mixed, Tile
Window Features Blinds,Vinyl Frames,Window Coverings
Appliance Dishwasher, F/S/W/D
Laundry In Unit
Exterior
Amenities Available Elevator(s)
Roof Type Asphalt Shingle
Handicap Access Ground Level Main Floor, Wheelchair Friendly
Parking Type Open
Total Parking Spaces 1
Building
Lot Description Central Location, Easy Access, Family-Oriented Neighbourhood, Landscaped, Recreation Nearby, Shopping Nearby, Sidewalk
Building Description Insulation: Ceiling,Insulation: Walls,Vinyl Siding, Condo
Faces South
Story 3
Foundation Poured Concrete
Sewer Sewer Connected
Water Municipal
Structure Type Insulation: Ceiling,Insulation: Walls,Vinyl Siding
Others
HOA Fee Include Garbage Removal,Insurance,Maintenance Grounds,Maintenance Structure,Pest Control,Property Management,Recycling,Septic,Sewer,Water
Tax ID 017-926-611
Ownership Freehold/Strata
Pets Description Aquariums, Birds, Caged Mammals, Cats, Dogs, Number Limit, Size Limit
Read Less Info
Want to know what your home might be worth? Contact us for a FREE valuation!

Our team is ready to help you sell your home for the highest possible price ASAP
Bought with eXp Realty







