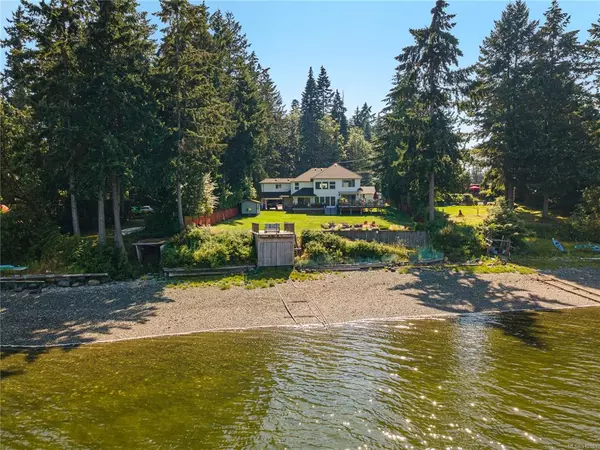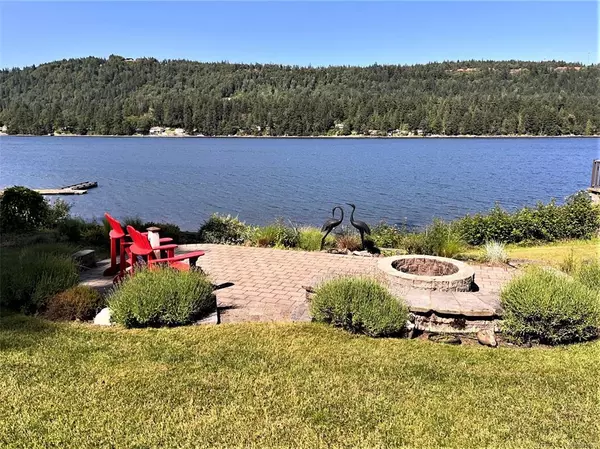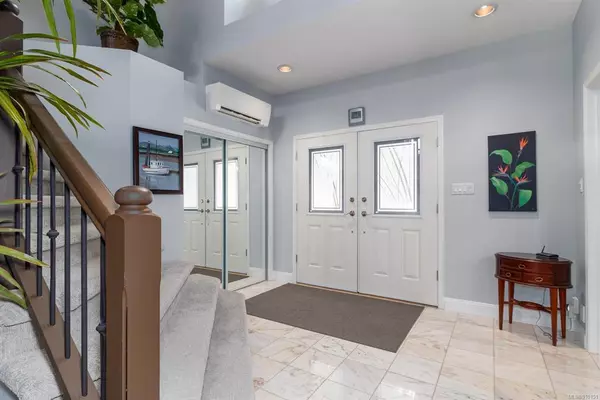$2,100,000
$2,175,000
3.4%For more information regarding the value of a property, please contact us for a free consultation.
3 Beds
3 Baths
2,925 SqFt
SOLD DATE : 11/09/2022
Key Details
Sold Price $2,100,000
Property Type Single Family Home
Sub Type Single Family Detached
Listing Status Sold
Purchase Type For Sale
Square Footage 2,925 sqft
Price per Sqft $717
MLS Listing ID 910151
Sold Date 11/09/22
Style Main Level Entry with Upper Level(s)
Bedrooms 3
Rental Info Unrestricted
Year Built 1989
Annual Tax Amount $4,369
Tax Year 2021
Lot Size 0.590 Acres
Acres 0.59
Property Description
Custom 2925 SF 3 br + den home on private .59 acre walk-on oceanfront is fully fenced & gated boasts quality & style throughout. A stunning view & the tidal waters reveal a fascinating ecosystem & warm water for swimming. The chef's kitchen has granite counters, SS appliances, tons of storage, custom cabinets, & instant hot H2O. A large primary offers an ensuite with soaker tub, shower, heated floor & dual vanity. The 160+SF walk-in closet has custom lighting, island & & laundry. Many extras include, valor radiant gas fireplace, a 3-ton split heat pump, LED lights, custom blinds, BI vacuum, insulated crawl space, dual fuel generator, BBQ hookups, hot tub, electronic entry gate & underground sprinklers. Enjoy the entertainment sized deck, brick patio/firepit or the boathouse deck. There is also a double attached garage plus 25'x23' insulated/heated workshop/garage, storage shed, Boathouse, RV parking & carport. This picturesque setting has few rivals. A rare find.
Location
Province BC
County Cowichan Valley Regional District
Area Du Ladysmith
Zoning R2
Direction Southwest
Rooms
Other Rooms Storage Shed, Workshop
Basement Crawl Space
Kitchen 1
Interior
Interior Features Ceiling Fan(s), Closet Organizer, Dining/Living Combo, Eating Area, French Doors, Soaker Tub, Vaulted Ceiling(s), Workshop
Heating Baseboard, Electric, Heat Pump, Radiant Floor
Cooling Air Conditioning, Partial
Flooring Mixed
Fireplaces Number 1
Fireplaces Type Propane
Equipment Central Vacuum, Electric Garage Door Opener, Propane Tank, Other Improvements
Fireplace 1
Window Features Blinds,Insulated Windows,Screens,Vinyl Frames,Window Coverings
Appliance Dishwasher, F/S/W/D, Hot Tub, Microwave, Range Hood, Water Filters
Laundry In House
Exterior
Exterior Feature Awning(s), Balcony/Deck, Fencing: Full, Sprinkler System
Garage Spaces 2.0
Carport Spaces 1
Waterfront 1
Waterfront Description Ocean
View Y/N 1
View Ocean
Roof Type Asphalt Shingle
Parking Type Attached, Detached, Carport, Garage Double, RV Access/Parking
Total Parking Spaces 5
Building
Lot Description Cleared, Cul-de-sac, Irrigation Sprinkler(s), Landscaped, Level, Marina Nearby, No Through Road, Private, Quiet Area, Recreation Nearby, Rural Setting, Sloping, Walk on Waterfront
Building Description Frame Wood,Insulation All,Insulation: Ceiling,Insulation: Walls,Vinyl Siding, Main Level Entry with Upper Level(s)
Faces Southwest
Foundation Poured Concrete
Sewer Septic System
Water Municipal
Architectural Style Contemporary
Structure Type Frame Wood,Insulation All,Insulation: Ceiling,Insulation: Walls,Vinyl Siding
Others
Tax ID 003-684-105
Ownership Freehold
Pets Description Aquariums, Birds, Caged Mammals, Cats, Dogs
Read Less Info
Want to know what your home might be worth? Contact us for a FREE valuation!

Our team is ready to help you sell your home for the highest possible price ASAP
Bought with Royal LePage Duncan Realty







