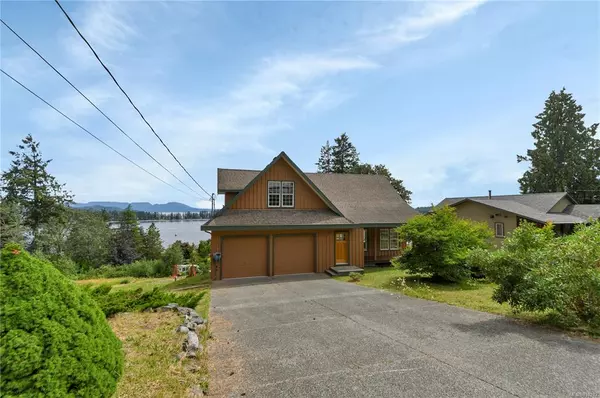$855,000
$879,000
2.7%For more information regarding the value of a property, please contact us for a free consultation.
3 Beds
3 Baths
2,495 SqFt
SOLD DATE : 09/28/2022
Key Details
Sold Price $855,000
Property Type Single Family Home
Sub Type Single Family Detached
Listing Status Sold
Purchase Type For Sale
Square Footage 2,495 sqft
Price per Sqft $342
MLS Listing ID 910212
Sold Date 09/28/22
Style Main Level Entry with Lower/Upper Lvl(s)
Bedrooms 3
Rental Info Unrestricted
Year Built 1997
Annual Tax Amount $3,183
Tax Year 2021
Lot Size 0.350 Acres
Acres 0.35
Property Description
Heriot Bay oceanview home featuring panoramic views across Rebecca Spit Provincial Park! The home was built in 1997 & boasts many updates including new siding, new fascia, rebuilt decks & all new exterior paint. The main level features vaulted ceilings & a river rock propane fireplace in the living room & sliding door from the dining room out to the deck. There is 1 bedroom & one 3pc bathroom on the main floor, which allows the home to live like a rancher. Upstairs youll find a family room with kitchenette, sliding door to a deck, a spacious bedroom & 3 pc bathroom. The lower floor has an unfinished laundry room with door to 2 unfinished rooms awaiting final touches. There is also a 1 bedroom, 1 bathroom suite on the lower floor with sliding door out to the lower patio & yard. The 0.35 acre property has some mature shrubs & lawn area around the home. Located in a very desirable area on Quadra Island, within walking distance from shops in Heriot Bay or a short drive to Rebecca Spit!
Location
Province BC
County Strathcona Regional District
Area Isl Quadra Island
Zoning R-1
Direction East
Rooms
Basement Partially Finished, Walk-Out Access
Main Level Bedrooms 1
Kitchen 2
Interior
Interior Features Vaulted Ceiling(s)
Heating Baseboard, Electric
Cooling None
Flooring Mixed
Fireplaces Number 2
Fireplaces Type Propane
Equipment Propane Tank
Fireplace 1
Window Features Vinyl Frames
Appliance F/S/W/D, Microwave, Oven/Range Electric, Refrigerator
Laundry In House
Exterior
Exterior Feature Balcony/Deck, Balcony/Patio
Garage Spaces 2.0
View Y/N 1
View Mountain(s), Ocean
Roof Type Asphalt Shingle
Parking Type Attached, Garage Double
Total Parking Spaces 2
Building
Lot Description Central Location, Easy Access, Hillside, Marina Nearby, Recreation Nearby, Shopping Nearby
Building Description Frame Wood,Insulation All,Wood, Main Level Entry with Lower/Upper Lvl(s)
Faces East
Foundation Poured Concrete
Sewer Septic System
Water Cooperative, Well: Drilled
Additional Building Exists
Structure Type Frame Wood,Insulation All,Wood
Others
Restrictions Easement/Right of Way,Restrictive Covenants
Tax ID 003-349-276
Ownership Freehold
Pets Description Aquariums, Birds, Caged Mammals, Cats, Dogs
Read Less Info
Want to know what your home might be worth? Contact us for a FREE valuation!

Our team is ready to help you sell your home for the highest possible price ASAP
Bought with Keller Williams Realty VanCentral







