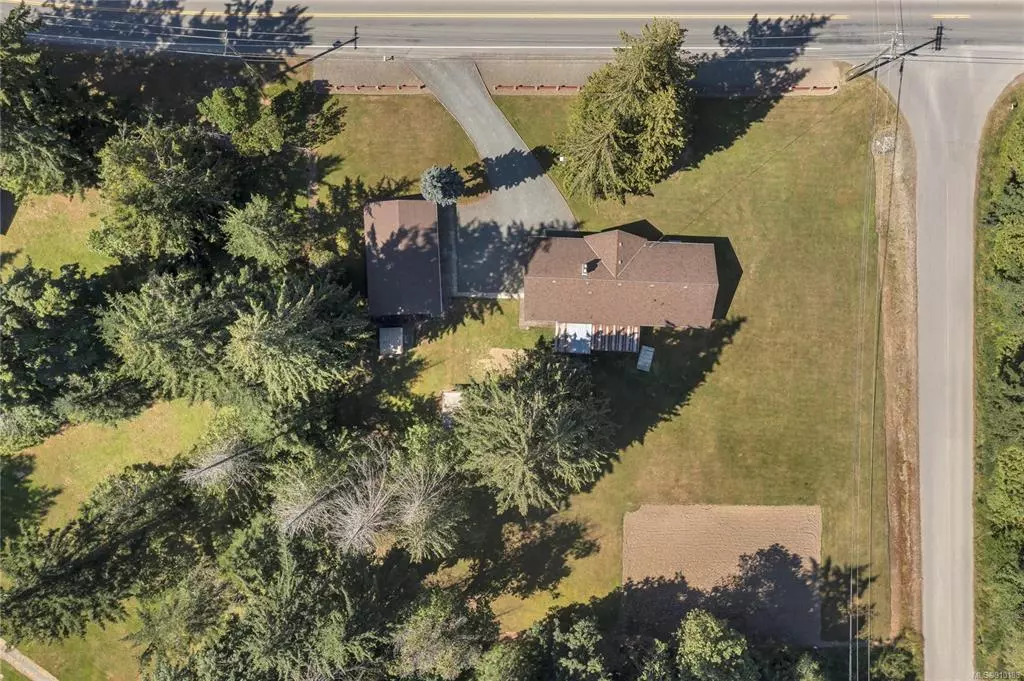$875,000
$899,900
2.8%For more information regarding the value of a property, please contact us for a free consultation.
3 Beds
2 Baths
1,865 SqFt
SOLD DATE : 10/03/2022
Key Details
Sold Price $875,000
Property Type Single Family Home
Sub Type Single Family Detached
Listing Status Sold
Purchase Type For Sale
Square Footage 1,865 sqft
Price per Sqft $469
MLS Listing ID 910198
Sold Date 10/03/22
Style Rancher
Bedrooms 3
Rental Info Unrestricted
Year Built 1975
Annual Tax Amount $3,103
Tax Year 2022
Lot Size 1.000 Acres
Acres 1.0
Property Description
Priced for action is this Cobble Hill home offering 1865 SF with 3 bedrooms and 1.5 bathrooms sitting on a predominantly flat and fully usable 1 acre corner parcel. The home has had lots of updates over the years including vinyl windows, roof, natural gas fireplace and hot water, laminate flooring (2021), kitchen, and bathrooms. There is a detached triple garage (22 X 30), with a small workshop attached (22 X 10) all with new roof and gutters in 2021. This lot lends itself to small animals and/or a large garden to grow your own food. The sellers maintained a very large veggie garden for years and older fencing for it is on site. The land has been impeccably maintained and features some mature trees, older storage buildings and ample parking. The home offers an entertainment sized living room plus there is a recreation room for kids and hobbies. Sellers have never run out of water (but no well log found).
Location
Province BC
County Cowichan Valley Regional District
Area Ml Cobble Hill
Zoning RR-3
Direction North
Rooms
Other Rooms Greenhouse, Storage Shed, Workshop
Basement None
Main Level Bedrooms 3
Kitchen 1
Interior
Interior Features Ceiling Fan(s), Eating Area
Heating Baseboard, Electric
Cooling None
Flooring Carpet, Laminate, Linoleum, Tile
Fireplaces Number 1
Fireplaces Type Gas, Living Room
Fireplace 1
Window Features Blinds,Insulated Windows,Vinyl Frames,Window Coverings
Appliance Dishwasher, F/S/W/D, Microwave
Laundry In House
Exterior
Exterior Feature Balcony/Patio, Garden
Garage Spaces 3.0
Utilities Available Cable Available, Electricity To Lot, Garbage, Natural Gas To Lot, Phone To Lot, Recycling
Roof Type Fibreglass Shingle
Handicap Access Accessible Entrance, Ground Level Main Floor, No Step Entrance, Primary Bedroom on Main
Parking Type Detached, Garage Triple, RV Access/Parking
Total Parking Spaces 6
Building
Lot Description Central Location, Corner, Easy Access, Landscaped, Level, Near Golf Course, Park Setting, Recreation Nearby, Rural Setting, Square Lot, In Wooded Area
Building Description Frame Wood,Insulation: Ceiling,Insulation: Walls,Stucco & Siding, Rancher
Faces North
Foundation Slab
Sewer Septic System
Water Well: Drilled
Additional Building None
Structure Type Frame Wood,Insulation: Ceiling,Insulation: Walls,Stucco & Siding
Others
Restrictions Easement/Right of Way,Other
Tax ID 002-687-224
Ownership Freehold
Acceptable Financing Purchaser To Finance
Listing Terms Purchaser To Finance
Pets Description Aquariums, Birds, Caged Mammals, Cats, Dogs
Read Less Info
Want to know what your home might be worth? Contact us for a FREE valuation!

Our team is ready to help you sell your home for the highest possible price ASAP
Bought with RE/MAX Camosun







