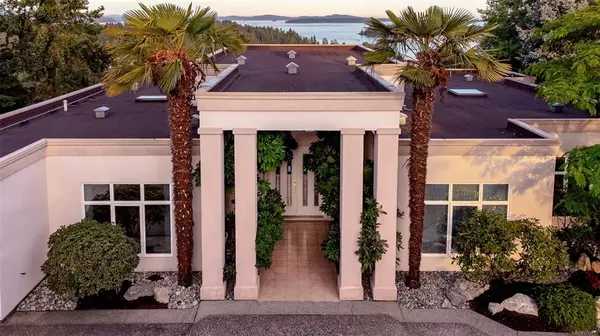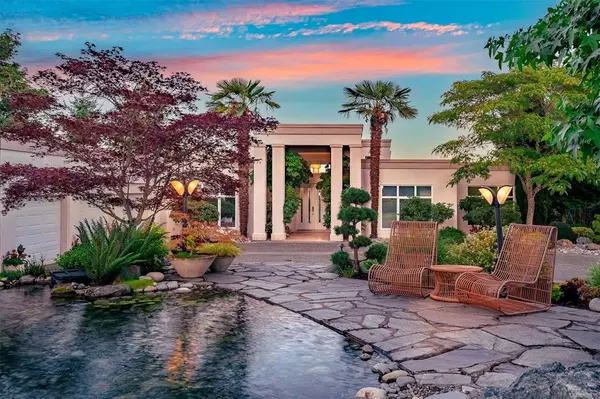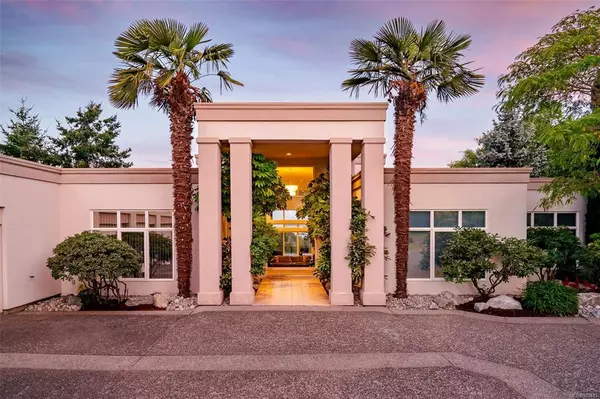$2,223,000
$2,375,000
6.4%For more information regarding the value of a property, please contact us for a free consultation.
3 Beds
3 Baths
3,854 SqFt
SOLD DATE : 10/14/2022
Key Details
Sold Price $2,223,000
Property Type Single Family Home
Sub Type Single Family Detached
Listing Status Sold
Purchase Type For Sale
Square Footage 3,854 sqft
Price per Sqft $576
MLS Listing ID 909815
Sold Date 10/14/22
Style Main Level Entry with Lower Level(s)
Bedrooms 3
Rental Info Unrestricted
Year Built 1996
Annual Tax Amount $5,429
Tax Year 2021
Lot Size 1.000 Acres
Acres 1.0
Property Description
Whether night or day, this home is a place of magic and restoration. Warm southeast exposure on an acre of sun-soaked land and 180 degrees of ocean vistas from Pender Island to the Olympic Mountains. On top of the hill along Greenpark Drive, the spacious, modern, Southern California-like home is set back from the road and screened by exquisite Japanese-inspired gardens for enviable privacy. Lighted driveway and gardens deepend the ambience as dusk falls. The 3854 sq/ft home offers vast open concept living with 9-foot ceilings, dramatic 16-foot ceilings in the living room; a perfect combination of functionality, comfort and timeless appeal. 1384 sq/ft of expansive deck, tripple-car garage and naturally filtered swim pond makes for comfortable living. 3 bedrooms, with master on the main, 3 baths, office, and a rec room perfect for teens or a fitness studio. Built for gatherings, this extraordinary home has the indoor/outdoor spaces to ground you and help cultivate your inner Zen.
Location
Province BC
County Capital Regional District
Area Ns Swartz Bay
Direction Northwest
Rooms
Basement Crawl Space, Finished
Main Level Bedrooms 3
Kitchen 1
Interior
Interior Features Breakfast Nook, Closet Organizer, Eating Area
Heating Electric, Forced Air, Propane
Cooling None
Flooring Carpet, Tile
Fireplaces Type Family Room, Gas, Propane
Equipment Central Vacuum
Window Features Blinds,Insulated Windows,Skylight(s)
Appliance Built-in Range, F/S/W/D, Freezer, Garburator, Microwave, Oven Built-In
Laundry In House
Exterior
Exterior Feature Balcony/Patio, Fencing: Partial, Sprinkler System
Garage Spaces 3.0
View Y/N 1
View City, Mountain(s), Ocean
Roof Type Asphalt Torch On
Handicap Access Primary Bedroom on Main
Parking Type Attached, Garage Triple
Total Parking Spaces 3
Building
Lot Description Cleared, Irregular Lot, Level, Private, Sloping
Building Description Insulation: Ceiling,Insulation: Walls,Stucco, Main Level Entry with Lower Level(s)
Faces Northwest
Foundation Poured Concrete
Sewer Septic System
Water Municipal
Structure Type Insulation: Ceiling,Insulation: Walls,Stucco
Others
Tax ID 008-148-660
Ownership Freehold
Acceptable Financing Purchaser To Finance
Listing Terms Purchaser To Finance
Pets Description Aquariums, Birds, Caged Mammals, Cats, Dogs
Read Less Info
Want to know what your home might be worth? Contact us for a FREE valuation!

Our team is ready to help you sell your home for the highest possible price ASAP
Bought with Pemberton Holmes Ltd - Sidney







