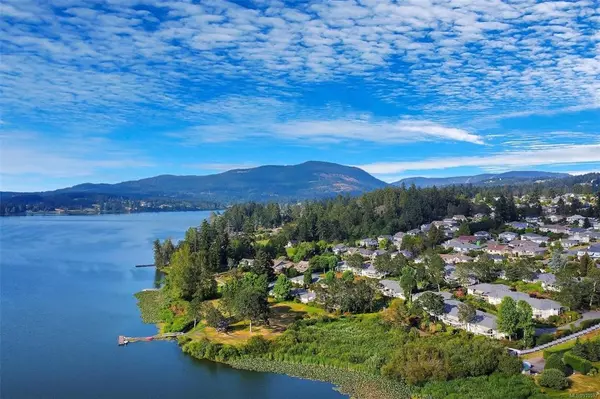$732,000
$749,900
2.4%For more information regarding the value of a property, please contact us for a free consultation.
2 Beds
2 Baths
1,701 SqFt
SOLD DATE : 11/15/2022
Key Details
Sold Price $732,000
Property Type Townhouse
Sub Type Row/Townhouse
Listing Status Sold
Purchase Type For Sale
Square Footage 1,701 sqft
Price per Sqft $430
Subdivision The Garth
MLS Listing ID 910597
Sold Date 11/15/22
Style Split Level
Bedrooms 2
HOA Fees $578/mo
Rental Info Some Rentals
Year Built 1996
Annual Tax Amount $4,180
Tax Year 2021
Property Description
Quick Possession possible! Rancher in The Garth (lakefront complex) features stunning sunsets, lake & mountain views. Townhome is located at the high end of The Garth with views of Quamichan Lake & Mount Prevost. Skylight at entrance lets in natural sunlight. Kitchen has eating nook for casual dining. Dining room is adjacent to kitchen with patio door access to deck. Plumbed for gas BBQ. Living room has vaulted ceilings and gas FP. Utilize the motorized awning to shade the deck. Expansive primary bedroom has walk-in closet with 5-piece ensuite. Patio doors for deck access. Second bedroom is spacious. Main bathroom has skylight. Beautiful grounds with professionally maintained landscaping. Amenities are gazebo and small dock. Ductless heat pumps allowed. Bonus is huge storage area with exterior access! Located in Cowichan Valley - World class shopping, dining, wineries, hiking, biking, swimming, boating, golfing at your doorstep. Plus 50 yrs. Minutes to Maple Bay and downtown Duncan!
Location
Province BC
County North Cowichan, Municipality Of
Area Du East Duncan
Zoning R6
Direction South
Rooms
Other Rooms Gazebo
Basement Crawl Space, Walk-Out Access
Main Level Bedrooms 2
Kitchen 1
Interior
Interior Features Breakfast Nook, Cathedral Entry, Vaulted Ceiling(s)
Heating Baseboard, Electric, Propane
Cooling None
Flooring Mixed
Fireplaces Number 1
Fireplaces Type Propane
Equipment Central Vacuum Roughed-In, Electric Garage Door Opener, Propane Tank
Fireplace 1
Window Features Aluminum Frames,Screens,Skylight(s)
Appliance F/S/W/D, Freezer
Laundry In Unit
Exterior
Exterior Feature Awning(s), Balcony/Deck, Balcony/Patio, Low Maintenance Yard, Sprinkler System
Garage Spaces 2.0
Utilities Available Natural Gas Available
Amenities Available Recreation Facilities, Other
Waterfront 1
Waterfront Description Lake
View Y/N 1
View Mountain(s), Lake
Roof Type Asphalt Shingle
Handicap Access Ground Level Main Floor, Primary Bedroom on Main
Parking Type Garage Double, Guest
Total Parking Spaces 2
Building
Lot Description Adult-Oriented Neighbourhood, Central Location, Landscaped, Marina Nearby, Southern Exposure
Building Description Frame Wood,Insulation: Ceiling,Insulation: Walls,Stucco, Split Level
Faces South
Story 1
Foundation Poured Concrete
Sewer Sewer Connected
Water Municipal
Architectural Style Contemporary
Structure Type Frame Wood,Insulation: Ceiling,Insulation: Walls,Stucco
Others
HOA Fee Include Garbage Removal,Insurance,Maintenance Grounds,Maintenance Structure,Property Management,Recycling
Restrictions Building Scheme,Restrictive Covenants
Tax ID 019-009-429
Ownership Freehold/Strata
Pets Description Aquariums, Birds, Caged Mammals, Cats, Dogs
Read Less Info
Want to know what your home might be worth? Contact us for a FREE valuation!

Our team is ready to help you sell your home for the highest possible price ASAP
Bought with Royal LePage Nanaimo Realty LD







