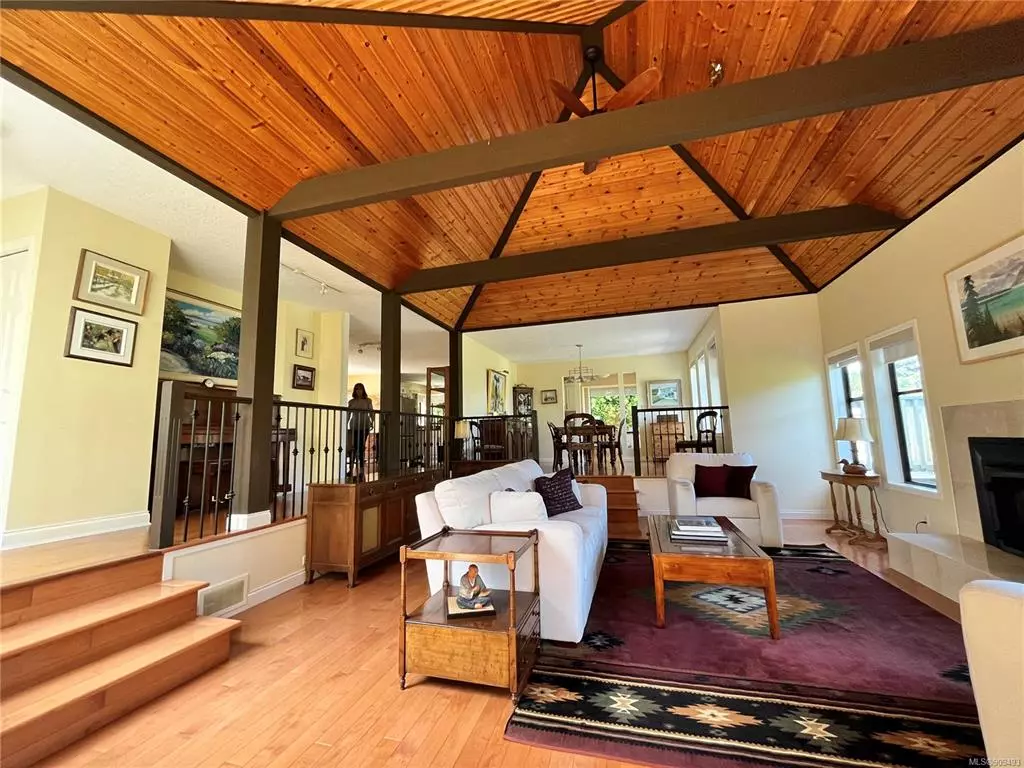$1,225,000
$1,249,900
2.0%For more information regarding the value of a property, please contact us for a free consultation.
3 Beds
2 Baths
2,736 SqFt
SOLD DATE : 11/10/2022
Key Details
Sold Price $1,225,000
Property Type Single Family Home
Sub Type Single Family Detached
Listing Status Sold
Purchase Type For Sale
Square Footage 2,736 sqft
Price per Sqft $447
MLS Listing ID 909493
Sold Date 11/10/22
Style Main Level Entry with Lower Level(s)
Bedrooms 3
Rental Info Unrestricted
Year Built 1984
Annual Tax Amount $3,984
Tax Year 2021
Lot Size 0.340 Acres
Acres 0.34
Property Description
Located in Dean Park, one of the best value for money neighborhoods in Greater Victoria. Close to YYJ, the ferries, and Sidney for all your shopping and dining out conveniences. This house has been renovated in the past but could be updated again to make it a spectacular home. Features ocean glimpses, a 2 storey vaulted ceiling, a solarium, and warm honey maple hardwood floors. Located close to a wonderful elementary school and an excellent recreation center. The rhododendrons put on a fabulous show each spring and the large back yard completes the picture! There is a newer (2020) heat pump for inexpensive heat and air conditioning for year round comfort. Property is for sale subject to probate which we anticipate being granted mid October 2022. See Supplements
Location
Province BC
County Capital Regional District
Area Ns Dean Park
Direction North
Rooms
Basement Crawl Space, Partial, Unfinished
Main Level Bedrooms 3
Kitchen 1
Interior
Interior Features Cathedral Entry, Ceiling Fan(s), Dining Room, Vaulted Ceiling(s)
Heating Forced Air, Heat Pump, Natural Gas
Cooling Air Conditioning
Flooring Hardwood, Linoleum, Mixed
Fireplaces Number 1
Fireplaces Type Gas, Living Room
Equipment Electric Garage Door Opener, Sump Pump
Fireplace 1
Appliance Dishwasher, F/S/W/D, Garburator
Laundry In House
Exterior
Exterior Feature Balcony/Patio, Fencing: Partial, Sprinkler System
Garage Spaces 2.0
Utilities Available Cable Available, Electricity To Lot, Natural Gas To Lot, Underground Utilities
View Y/N 1
View Ocean
Roof Type Fibreglass Shingle,Membrane
Handicap Access Primary Bedroom on Main
Parking Type Attached, Driveway, Garage Double, RV Access/Parking
Total Parking Spaces 4
Building
Lot Description Curb & Gutter, Family-Oriented Neighbourhood, Irregular Lot, Private, Serviced, Sloping, Wooded Lot
Building Description Frame Wood,Wood, Main Level Entry with Lower Level(s)
Faces North
Foundation Poured Concrete
Sewer Sewer Connected
Water Municipal
Architectural Style West Coast
Structure Type Frame Wood,Wood
Others
Restrictions Restrictive Covenants
Tax ID 001-362-666
Ownership Freehold
Acceptable Financing Purchaser To Finance
Listing Terms Purchaser To Finance
Pets Description Aquariums, Birds, Caged Mammals, Cats, Dogs
Read Less Info
Want to know what your home might be worth? Contact us for a FREE valuation!

Our team is ready to help you sell your home for the highest possible price ASAP
Bought with DFH Real Estate Ltd.







