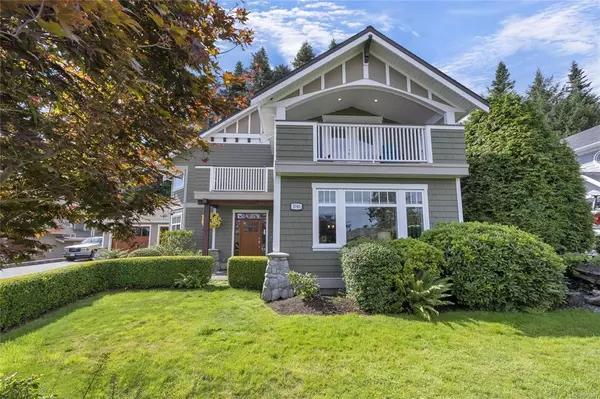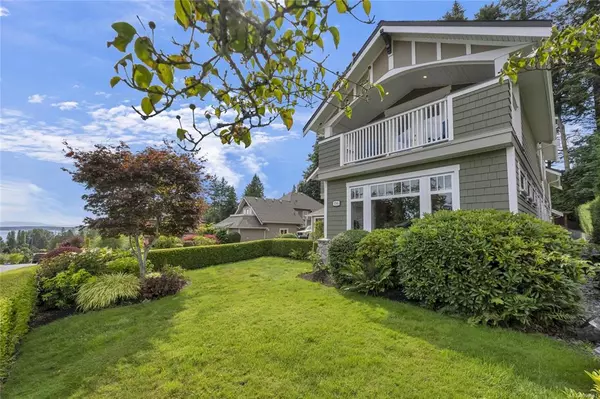$1,850,000
$1,880,000
1.6%For more information regarding the value of a property, please contact us for a free consultation.
4 Beds
4 Baths
4,051 SqFt
SOLD DATE : 11/25/2022
Key Details
Sold Price $1,850,000
Property Type Single Family Home
Sub Type Single Family Detached
Listing Status Sold
Purchase Type For Sale
Square Footage 4,051 sqft
Price per Sqft $456
MLS Listing ID 909861
Sold Date 11/25/22
Style Main Level Entry with Upper Level(s)
Bedrooms 4
Rental Info Unrestricted
Year Built 2006
Annual Tax Amount $5,698
Tax Year 2022
Lot Size 10,890 Sqft
Acres 0.25
Property Description
This family friendly North Saanich home featuring 4 bedrooms & Den including 4 baths is an intriguing design of over 4000 sq. ft. that captures attention both inside and out. Spectacular vaulted ceilings along with sturdy detail running throughout accentuate this beautiful home. The formal living room with dining flank the entryway with the spacious family room open to the modern kitchen which all access your backyard oasis. The oversized double attached garage is set back to add depth to the Arts & Crafts design with a private studio /gym for your leisure. The west wing of the home has been cleverly planned with another primary BR with en-suite, additional bedroom and full laundry. The second level consists of a den or optional 5th bedroom and the full Primary suite with 5 pc en-suite, his & her walk in closets and separate deck for incredible views of The Gulf Islands and Mount Baker. With The International Airport close along with Ferry service and schools, this home is a must see!
Location
Province BC
County Capital Regional District
Area Ns Dean Park
Direction North
Rooms
Other Rooms Guest Accommodations, Workshop
Basement Crawl Space
Main Level Bedrooms 2
Kitchen 1
Interior
Interior Features Ceiling Fan(s), Closet Organizer, Eating Area, French Doors, Vaulted Ceiling(s)
Heating Hot Water, Natural Gas, Radiant Floor, Other
Cooling Other
Flooring Carpet, Hardwood, Tile, Wood
Fireplaces Number 2
Fireplaces Type Family Room, Living Room
Equipment Central Vacuum, Electric Garage Door Opener, Other Improvements
Fireplace 1
Window Features Blinds,Insulated Windows,Screens,Vinyl Frames
Appliance Built-in Range, Dishwasher, Dryer, Freezer, Hot Tub, Microwave, Oven Built-In, Refrigerator, Washer, See Remarks
Laundry In House
Exterior
Exterior Feature Balcony, Balcony/Deck, Balcony/Patio, Fencing: Full, Garden, Low Maintenance Yard, Sprinkler System
Garage Spaces 2.0
Utilities Available Cable To Lot, Compost, Electricity To Lot, Garbage, Natural Gas To Lot, Phone To Lot, Recycling, Underground Utilities
View Y/N 1
View Mountain(s), Ocean
Roof Type Fibreglass Shingle
Handicap Access Ground Level Main Floor, No Step Entrance, Primary Bedroom on Main, Wheelchair Friendly
Parking Type Attached, Driveway, Garage Double, RV Access/Parking
Total Parking Spaces 8
Building
Lot Description Cul-de-sac, Family-Oriented Neighbourhood, Level, Marina Nearby, No Through Road, Park Setting, Private, Rectangular Lot, Serviced, Shopping Nearby, Southern Exposure, Wooded Lot
Building Description Cement Fibre,Frame Wood,Insulation: Ceiling,Insulation: Walls,Wood, Main Level Entry with Upper Level(s)
Faces North
Foundation Block, Poured Concrete
Sewer Sewer To Lot
Water Municipal, To Lot
Architectural Style Arts & Crafts
Structure Type Cement Fibre,Frame Wood,Insulation: Ceiling,Insulation: Walls,Wood
Others
Tax ID 026-300-010
Ownership Freehold
Acceptable Financing Must Be Paid Off
Listing Terms Must Be Paid Off
Pets Description Aquariums, Birds, Caged Mammals, Cats, Dogs
Read Less Info
Want to know what your home might be worth? Contact us for a FREE valuation!

Our team is ready to help you sell your home for the highest possible price ASAP
Bought with Sotheby's International Realty Canada







