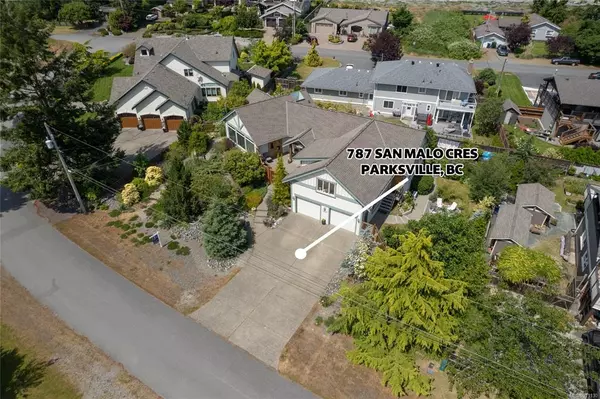$1,118,750
$1,149,000
2.6%For more information regarding the value of a property, please contact us for a free consultation.
3 Beds
3 Baths
2,310 SqFt
SOLD DATE : 11/01/2022
Key Details
Sold Price $1,118,750
Property Type Single Family Home
Sub Type Single Family Detached
Listing Status Sold
Purchase Type For Sale
Square Footage 2,310 sqft
Price per Sqft $484
Subdivision San Pareil
MLS Listing ID 911130
Sold Date 11/01/22
Style Rancher
Bedrooms 3
Rental Info Unrestricted
Year Built 2004
Annual Tax Amount $4,716
Tax Year 2021
Lot Size 0.270 Acres
Acres 0.27
Lot Dimensions 120 x
Property Description
Tranquility and peace abound with this VIEW HOME in San Pareil! Located with the bird sanctuary on one side and the ocean on the other; launch your paddleboard /kayak right across the street or explore on foot. This home offers the ultimate in peace and quiet. Sit back, listen to birds and enjoy nature and fabulous gardens from one of three garden patios. Light pours into this beautiful great room concept home, with maple kitchen cabinets & a huge walk-in pantry. High-end laminate flooring throughout adds warmth and compliments the spectacular beach rock fireplace. The master bedroom has 3 pce ensuite, french doors lead to the den/guest room, and upstairs is a huge bonus room, one bedroom & a 3 pce ensuite (perfect for teens, guests, or in-laws). All rooms are spacious & bright and this home has been meticulously kept. The giant unfinished basement is fantastic for storage and workout equipment or yet another great place to work on hobbies.
Location
Province BC
County Nanaimo Regional District
Area Pq Parksville
Zoning RS1
Direction West
Rooms
Basement Not Full Height, Unfinished
Main Level Bedrooms 2
Kitchen 1
Interior
Interior Features Closet Organizer, Dining/Living Combo, French Doors, Jetted Tub, Vaulted Ceiling(s)
Heating Heat Pump, Natural Gas
Cooling HVAC
Flooring Laminate, Mixed, Tile
Fireplaces Number 1
Fireplaces Type Gas
Equipment Central Vacuum, Electric Garage Door Opener
Fireplace 1
Window Features Insulated Windows
Appliance F/S/W/D, Jetted Tub
Laundry In House
Exterior
Exterior Feature Balcony/Patio, Fencing: Full, Garden, Low Maintenance Yard
Garage Spaces 1.0
Utilities Available Natural Gas To Lot
View Y/N 1
View Other
Roof Type Asphalt Shingle
Handicap Access Ground Level Main Floor
Parking Type Driveway, Garage
Total Parking Spaces 6
Building
Lot Description Central Location, Easy Access, Landscaped, Quiet Area, See Remarks
Building Description Cement Fibre,Insulation: Ceiling,Insulation: Walls, Rancher
Faces West
Foundation Poured Concrete
Sewer Septic System
Water Regional/Improvement District
Architectural Style Contemporary
Structure Type Cement Fibre,Insulation: Ceiling,Insulation: Walls
Others
Restrictions Unknown
Tax ID 003-443-493
Ownership Freehold
Pets Description Aquariums, Birds, Caged Mammals, Cats, Dogs
Read Less Info
Want to know what your home might be worth? Contact us for a FREE valuation!

Our team is ready to help you sell your home for the highest possible price ASAP
Bought with Royal LePage Parksville-Qualicum Beach Realty (QU)







