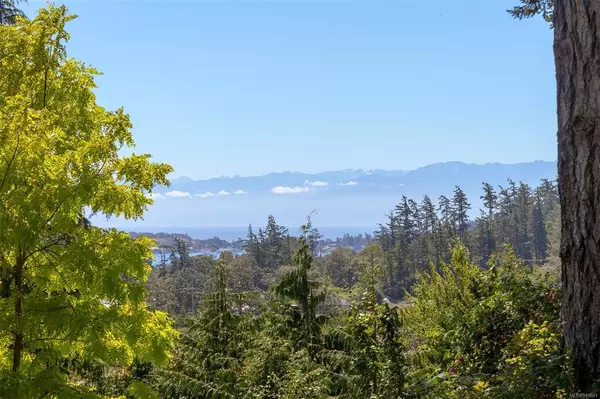$1,325,000
$1,349,000
1.8%For more information regarding the value of a property, please contact us for a free consultation.
3 Beds
2 Baths
1,876 SqFt
SOLD DATE : 09/29/2022
Key Details
Sold Price $1,325,000
Property Type Single Family Home
Sub Type Single Family Detached
Listing Status Sold
Purchase Type For Sale
Square Footage 1,876 sqft
Price per Sqft $706
MLS Listing ID 910601
Sold Date 09/29/22
Style Main Level Entry with Upper Level(s)
Bedrooms 3
Rental Info Unrestricted
Year Built 1972
Annual Tax Amount $2,360
Tax Year 2021
Lot Size 0.930 Acres
Acres 0.93
Property Description
PEACEFUL METCHOSIN OASIS - This charming Metchosin home features STUNNING, south facing, unobstructed views of the Straight of Juan de Fuca and Olympic mountains. Enjoy the glorious sights from the hot tub on the front deck. Full of craftsman details including cedar & pine interior wood plank finishings throughout, a beautifully curved roof line with recently updated forever enviro shakes & a brand new Jtul wood stove. Reimagine this classic west coast home with your modern flare. This is a peaceful and private paradise, yet only a short commute away to amenities of Victoria & western communities. The tastefully landscaped & tiered .93 acre parcel has a stately appeal including mature Douglas Fir trees & beautiful rock walls. Incredible natural destinations are at your door step for the avid hiker or bicyclist. Close to The Galloping Goose trail, amazing lakes and ocean beaches. Sunny, ideal spot for a family hobby farm, vacation property or retreat. Book your showing, Today!
Location
Province BC
County Capital Regional District
Area Me Rocky Point
Zoning AG
Direction Southeast
Rooms
Other Rooms Storage Shed, Workshop
Basement Crawl Space
Kitchen 1
Interior
Interior Features French Doors, Storage, Workshop
Heating Baseboard, Wood
Cooling None
Flooring Carpet, Laminate, Wood
Fireplaces Number 1
Fireplaces Type Wood Stove
Fireplace 1
Window Features Aluminum Frames,Insulated Windows,Screens,Skylight(s),Vinyl Frames
Appliance Dishwasher, F/S/W/D, Hot Tub
Laundry In House
Exterior
Exterior Feature Balcony, Balcony/Patio, Fenced, Garden
Utilities Available Cable To Lot, Electricity To Lot, Garbage, Phone Available, Recycling
View Y/N 1
View Mountain(s), Valley, Ocean, Other
Roof Type Other,See Remarks
Parking Type Driveway, RV Access/Parking
Total Parking Spaces 4
Building
Lot Description Acreage, Adult-Oriented Neighbourhood, Easy Access, Family-Oriented Neighbourhood, Landscaped, Marina Nearby, Near Golf Course, No Through Road, Panhandle Lot, Park Setting, Pasture, Private, Quiet Area, Recreation Nearby, Rural Setting, Serviced, Sloping, Southern Exposure, Wooded Lot
Building Description Frame Wood,Insulation All,Shingle-Wood,Wood,Other, Main Level Entry with Upper Level(s)
Faces Southeast
Foundation Poured Concrete
Sewer Septic System
Water Municipal
Structure Type Frame Wood,Insulation All,Shingle-Wood,Wood,Other
Others
Restrictions ALR: Yes,Easement/Right of Way
Tax ID 018-692-745
Ownership Freehold
Pets Description Aquariums, Birds, Caged Mammals, Cats, Dogs
Read Less Info
Want to know what your home might be worth? Contact us for a FREE valuation!

Our team is ready to help you sell your home for the highest possible price ASAP
Bought with Maxxam Realty Ltd.







